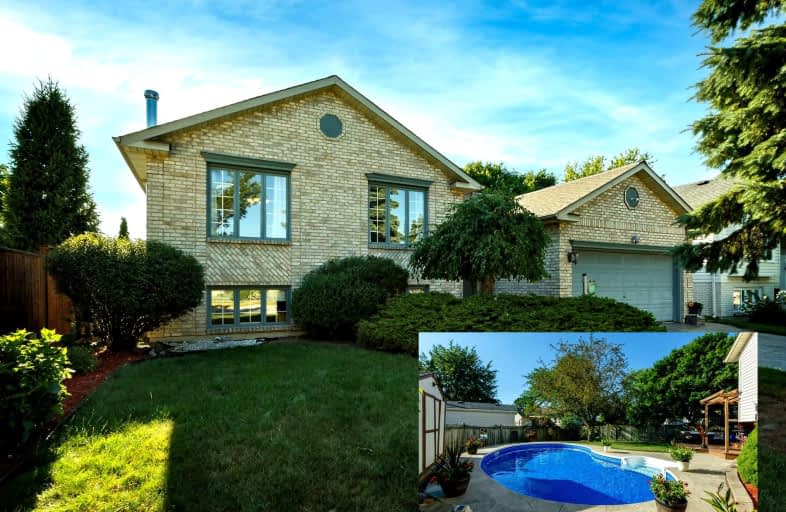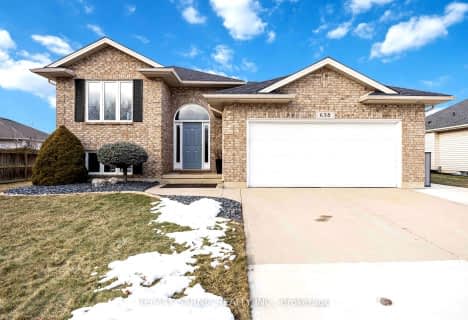
3D Walkthrough
Car-Dependent
- Most errands require a car.
27
/100
Somewhat Bikeable
- Most errands require a car.
39
/100

Mooretown-Courtright School
Elementary: Public
4.13 km
London Road School
Elementary: Public
12.14 km
Colonel Cameron Public School
Elementary: Public
1.30 km
St Joseph Catholic School
Elementary: Catholic
1.03 km
Sir John Moore Community School
Elementary: Public
0.32 km
P.E. McGibbon Public School
Elementary: Public
11.09 km
Great Lakes Secondary School
Secondary: Public
10.93 km
École secondaire Franco-Jeunesse
Secondary: Public
15.40 km
École secondaire catholique École secondaire Saint-François-Xavier
Secondary: Catholic
15.16 km
Alexander Mackenzie Secondary School
Secondary: Public
15.44 km
Northern Collegiate Institute and Vocational School
Secondary: Public
14.94 km
St Patrick's Catholic Secondary School
Secondary: Catholic
15.40 km
-
Corunna Athletic Park
406 Queen St, Corunna ON N0N 1G0 1.6km -
Guthrie Park
Corunna ON 2.73km -
Marysville Baseball Diamonds
Marysville, MI 48040 4.12km
-
TD Canada Trust ATM
891 Begin Rte, Saint-Anselme ON G0R 2N0 1.21km -
RBC Royal Bank
348 Lyndoch St (btwn Beckwith & Paget), Corunna ON N0N 1G0 1.73km -
Chase Bank
1226 24th St, Port Huron, MI 48060 10.39km


