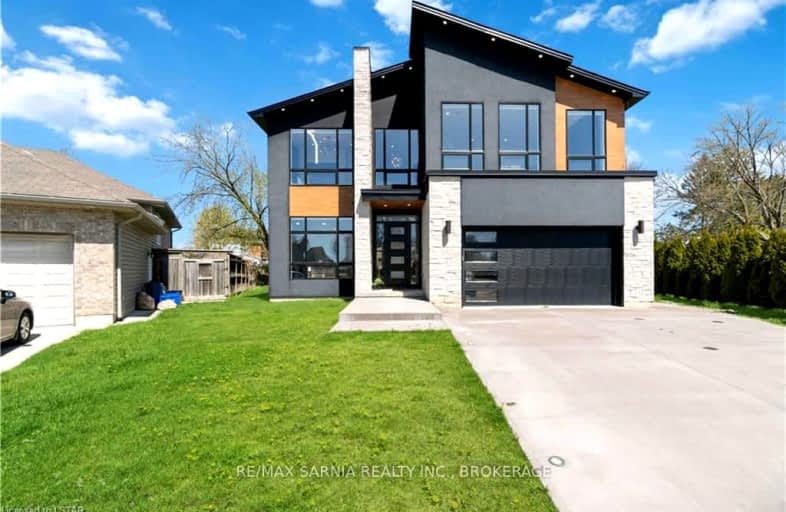
3D Walkthrough
Somewhat Walkable
- Some errands can be accomplished on foot.
58
/100
Somewhat Bikeable
- Most errands require a car.
45
/100

Mooretown-Courtright School
Elementary: Public
5.40 km
London Road School
Elementary: Public
10.88 km
Colonel Cameron Public School
Elementary: Public
0.73 km
St Joseph Catholic School
Elementary: Catholic
1.47 km
Sir John Moore Community School
Elementary: Public
1.18 km
P.E. McGibbon Public School
Elementary: Public
9.86 km
Great Lakes Secondary School
Secondary: Public
9.67 km
École secondaire Franco-Jeunesse
Secondary: Public
14.20 km
École secondaire catholique École secondaire Saint-François-Xavier
Secondary: Catholic
13.97 km
Alexander Mackenzie Secondary School
Secondary: Public
14.22 km
Northern Collegiate Institute and Vocational School
Secondary: Public
13.70 km
St Patrick's Catholic Secondary School
Secondary: Catholic
14.20 km
-
Corunna Athletic Park
406 Queen St, Corunna ON N0N 1G0 0.88km -
Guthrie Park
Corunna ON 1.67km -
Marysville City Park
E Huron Blvd (River Rd), Marysville, MI 48040 2.96km
-
TD Canada Trust ATM
891 Begin Rte, Saint-Anselme ON G0R 2N0 0.48km -
RBC Royal Bank
348 Lyndoch St (btwn Beckwith & Paget), Corunna ON N0N 1G0 0.71km -
Chase Bank
2425 Gratiot Blvd (Colorado Ave), Marysville, MI 48040 4.52km


