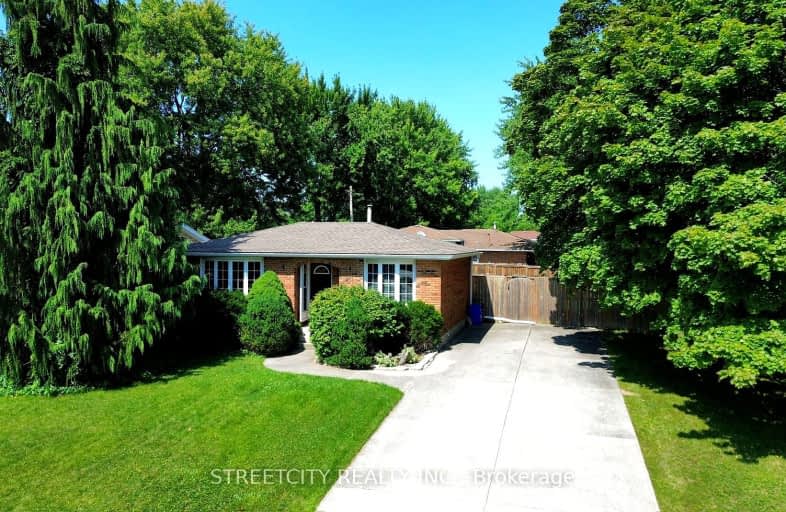Car-Dependent
- Most errands require a car.
35
/100
Somewhat Bikeable
- Most errands require a car.
37
/100

Mooretown-Courtright School
Elementary: Public
4.49 km
London Road School
Elementary: Public
11.78 km
Colonel Cameron Public School
Elementary: Public
0.94 km
St Joseph Catholic School
Elementary: Catholic
0.89 km
Sir John Moore Community School
Elementary: Public
0.28 km
P.E. McGibbon Public School
Elementary: Public
10.72 km
Great Lakes Secondary School
Secondary: Public
10.56 km
École secondaire Franco-Jeunesse
Secondary: Public
15.02 km
École secondaire catholique École secondaire Saint-François-Xavier
Secondary: Catholic
14.79 km
Alexander Mackenzie Secondary School
Secondary: Public
15.07 km
Northern Collegiate Institute and Vocational School
Secondary: Public
14.57 km
St Patrick's Catholic Secondary School
Secondary: Catholic
15.03 km


