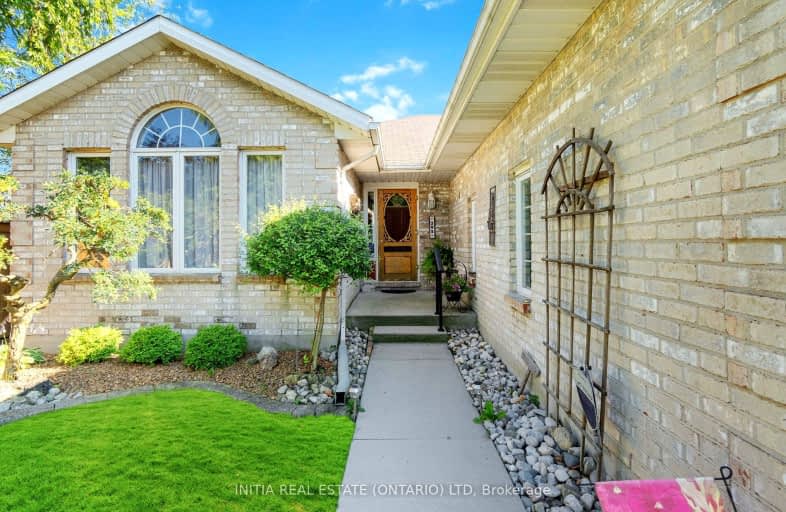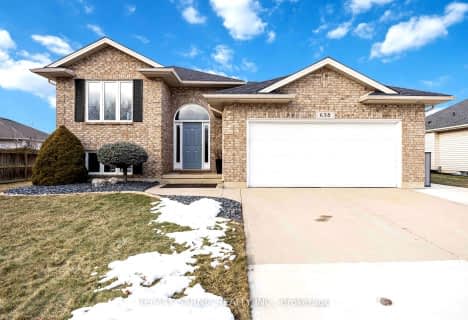Car-Dependent
- Almost all errands require a car.
4
/100
Somewhat Bikeable
- Most errands require a car.
28
/100

Mooretown-Courtright School
Elementary: Public
5.97 km
Colonel Cameron Public School
Elementary: Public
0.71 km
Hanna Memorial Public School
Elementary: Public
10.11 km
St Joseph Catholic School
Elementary: Catholic
1.55 km
Sir John Moore Community School
Elementary: Public
1.75 km
P.E. McGibbon Public School
Elementary: Public
9.19 km
Great Lakes Secondary School
Secondary: Public
9.08 km
École secondaire Franco-Jeunesse
Secondary: Public
13.43 km
École secondaire catholique École secondaire Saint-François-Xavier
Secondary: Catholic
13.20 km
Alexander Mackenzie Secondary School
Secondary: Public
13.51 km
Northern Collegiate Institute and Vocational School
Secondary: Public
13.04 km
St Patrick's Catholic Secondary School
Secondary: Catholic
13.44 km
-
Corunna Athletic Park
406 Queen St, Corunna ON N0N 1G0 0.41km -
Splash Pad
St. Clair ON 0.62km -
Guthrie Park
Corunna ON 2.25km
-
TD Canada Trust ATM
891 Begin Rte, Saint-Anselme ON G0R 2N0 1.55km -
Jpmorgan Chase & And Co
1650 Busha Hwy, Marysville, MI 48040 4.11km -
Citizens Bank
4514 Gratiot Rd, Kimball, MI 48074 5.91km



