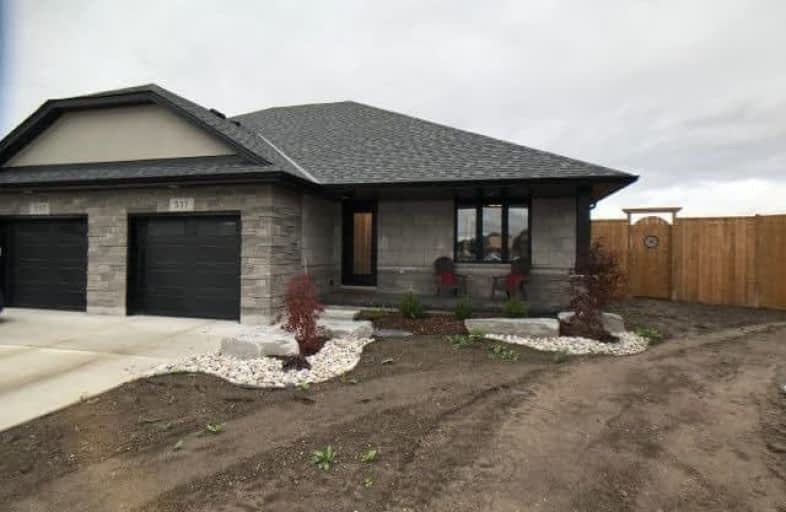
École élémentaire Franco-Jeunesse
Elementary: Public
3.81 km
École élémentaire catholique Saint-François-Xavier
Elementary: Catholic
3.77 km
St Anne Catholic School
Elementary: Catholic
3.91 km
Queen Elizabeth II School
Elementary: Public
3.00 km
Lansdowne Public School
Elementary: Public
2.67 km
Holy Trinity Catholic School
Elementary: Catholic
2.88 km
Great Lakes Secondary School
Secondary: Public
5.15 km
École secondaire Franco-Jeunesse
Secondary: Public
3.83 km
École secondaire catholique École secondaire Saint-François-Xavier
Secondary: Catholic
3.75 km
Alexander Mackenzie Secondary School
Secondary: Public
4.62 km
Northern Collegiate Institute and Vocational School
Secondary: Public
5.07 km
St Patrick's Catholic Secondary School
Secondary: Catholic
3.86 km






