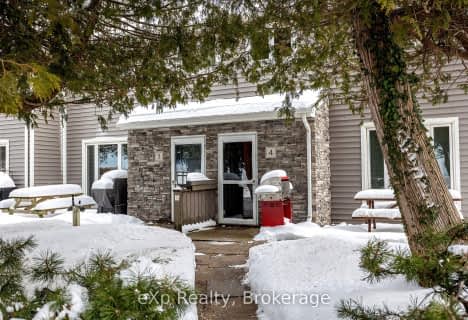
Paisley Central School
Elementary: PublicSt Joseph's School
Elementary: CatholicG C Huston Public School
Elementary: PublicArran Tara Elementary School
Elementary: PublicNorthport Elementary School
Elementary: PublicPort Elgin-Saugeen Central School
Elementary: PublicPeninsula Shores District School
Secondary: PublicWalkerton District Community School
Secondary: PublicKincardine District Secondary School
Secondary: PublicSaugeen District Secondary School
Secondary: PublicSacred Heart High School
Secondary: CatholicOwen Sound District Secondary School
Secondary: Public- 1 bath
- 2 bed
- 800 sqft
04-633 Harbour Street, Saugeen Shores, Ontario • N0H 2C5 • Saugeen Shores
- 1 bath
- 2 bed
- 700 sqft
312-1020 GODERICH Street, Saugeen Shores, Ontario • N0H 2C3 • Saugeen Shores
- 4 bath
- 3 bed
- 1400 sqft
14-935 Goderich Street, Saugeen Shores, Ontario • N0H 2C4 • Saugeen Shores



