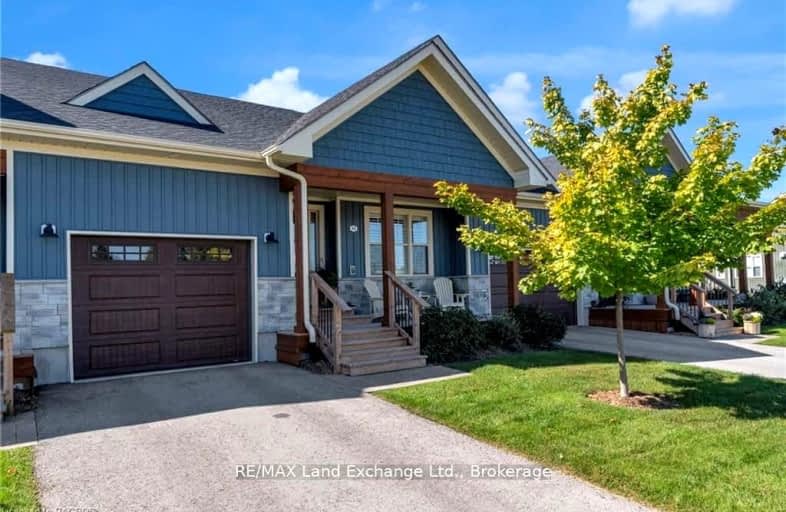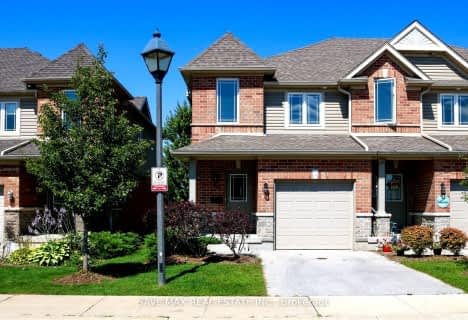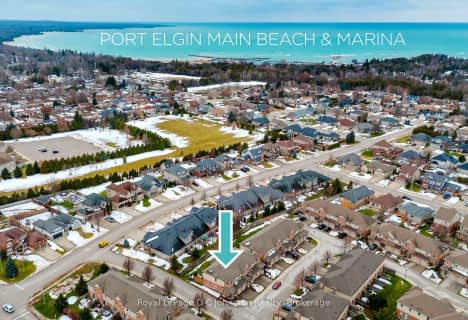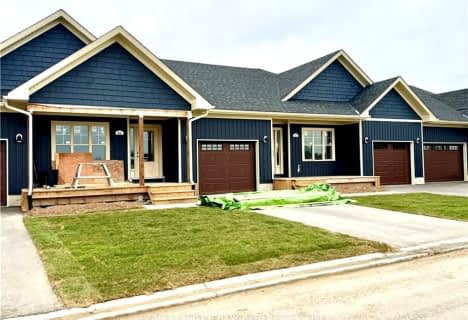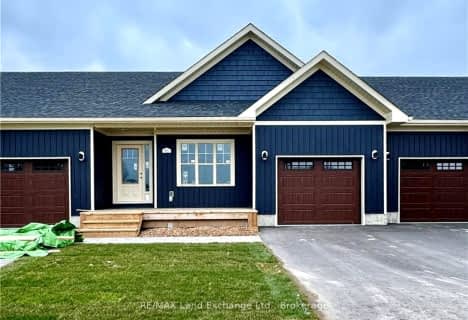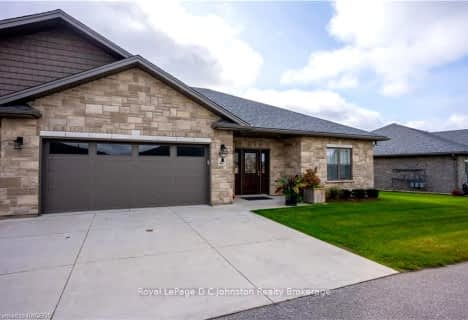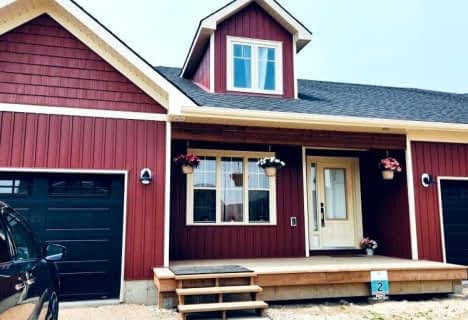Car-Dependent
- Almost all errands require a car.
Somewhat Bikeable
- Most errands require a car.

Paisley Central School
Elementary: PublicSt Joseph's School
Elementary: CatholicG C Huston Public School
Elementary: PublicArran Tara Elementary School
Elementary: PublicNorthport Elementary School
Elementary: PublicPort Elgin-Saugeen Central School
Elementary: PublicPeninsula Shores District School
Secondary: PublicWalkerton District Community School
Secondary: PublicKincardine District Secondary School
Secondary: PublicSaugeen District Secondary School
Secondary: PublicSacred Heart High School
Secondary: CatholicOwen Sound District Secondary School
Secondary: Public-
Saugeen Shores Dog Park
Port Elgin ON 1km -
Eric Eastwood Neighbourhood Park
835 Eastwood Dr, Port Elgin ON 1.17km -
Coulter Parkette, Port Elgin, on
583 Green St, Port Elgin ON 1.5km
-
Scotiabank
Elgin Place Mall, Port Elgin ON 1.49km -
CIBC
635 Goderich Port Elgin, Port Elgin ON N0H 2C0 1.5km -
CoinFlip Bitcoin ATM
544 Goderich St, Port Elgin ON N0H 2C4 1.52km
- 2 bath
- 2 bed
- 1200 sqft
18-86 EAGLE Court, Saugeen Shores, Ontario • N0H 2C3 • Saugeen Shores
- 2 bath
- 2 bed
- 1200 sqft
17-82 EAGLE Court, Saugeen Shores, Ontario • N0H 2C3 • Saugeen Shores
- 2 bath
- 2 bed
- 1200 sqft
03-1050 WATERLOO Street North, Saugeen Shores, Ontario • N0H 2C4 • Saugeen Shores
- 1 bath
- 2 bed
- 1000 sqft
311-1020 GODERICH Street, Saugeen Shores, Ontario • N0H 2C3 • Saugeen Shores
- 4 bath
- 3 bed
- 1400 sqft
14-935 Goderich Street, Saugeen Shores, Ontario • N0H 2C4 • Saugeen Shores
