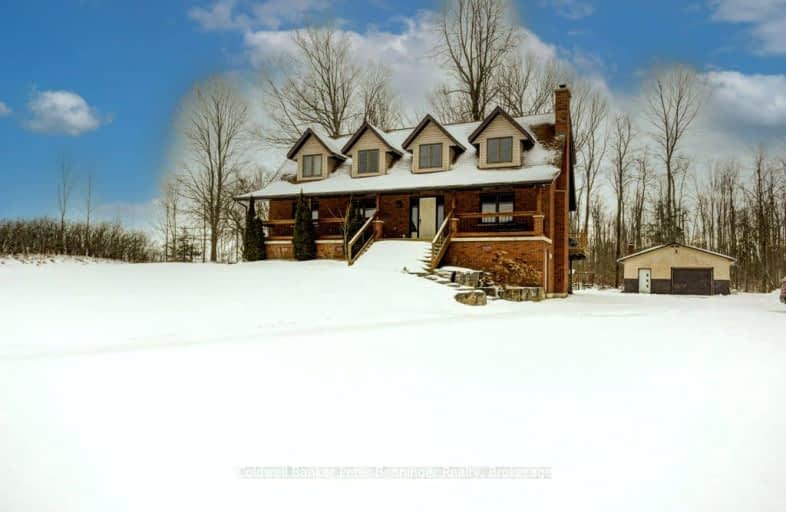Sold on Jan 14, 2025
Note: Property is not currently for sale or for rent.

-
Type: Rural Resid
-
Style: 1 1/2 Storey
-
Size: 2000 sqft
-
Lot Size: 287.9 x 200 Feet
-
Age: 16-30 years
-
Taxes: $6,237 per year
-
Days on Site: 24 Days
-
Added: Dec 21, 2024 (3 weeks on market)
-
Updated:
-
Last Checked: 2 weeks ago
-
MLS®#: X11899536
-
Listed By: Coldwell banker peter benninger realty
This is it, the one you've always dreamed of on almost 1 acre of property (.99) with a 23' X 39' Shop / Garage situated on a lovely rural corner lot backed with tree's and farmland. Level entry at the back of the house goes in to the basement which is partially under grade and unfinished, but framed for 5 individual rooms (not added to the list of room sizes) including a 2 piece bathroom and a cold room. If basement was finished it would add an additional 1000+ square feet of living space. Wood stove in the potential family room really makes things toasty and with grade entry this could have in-law-suite potential. Upstairs is warm with the glow of pine, a feature stone fireplace and a spacious cathedral ceiling showing off the loft / games room area on the 2nd floor. Main floor has 3 bedrooms, family bathroom, open Country kitchen / dining / living space and back exit to a large deck. Second floor is entirely primary bedroom suite with a loft living area and attractive dormer spaces. Private space! Built in 1994 this home has original decor however the features, solid construction, unique design, location and living spaces are something you won't readily find elsewhere, so it will be well worth a look. Outside, the covered front porch could use some rocking chairs as you watch the world go by and there is enough land to grow your own food and add a few chickens. Great sideroad access for Recreational vehicles and a short 7 km drive to Port Elgin for work, school, beaches and shopping. Bruce Power is 35 km's away and under the half hour commute time. This gem is ready for your personal touches and love. Welcome home!
Extras
None
Property Details
Facts for 119 Concession 8 Road East, Saugeen Shores
Status
Days on Market: 24
Last Status: Sold
Sold Date: Jan 14, 2025
Closed Date: Jan 30, 2025
Expiry Date: Apr 30, 2025
Sold Price: $850,000
Unavailable Date: Jan 15, 2025
Input Date: Dec 21, 2024
Property
Status: Sale
Property Type: Rural Resid
Style: 1 1/2 Storey
Size (sq ft): 2000
Age: 16-30
Area: Saugeen Shores
Community: Saugeen Shores
Availability Date: Immediate
Assessment Amount: $445,000
Assessment Year: 2024
Inside
Bedrooms: 4
Bathrooms: 3
Kitchens: 1
Rooms: 11
Den/Family Room: Yes
Air Conditioning: Central Air
Fireplace: Yes
Laundry Level: Lower
Central Vacuum: Y
Washrooms: 3
Utilities
Electricity: Yes
Gas: No
Cable: Available
Telephone: Available
Building
Basement: Full
Basement 2: Unfinished
Heat Type: Forced Air
Heat Source: Electric
Exterior: Brick
UFFI: No
Water Supply: Well
Special Designation: Unknown
Parking
Driveway: Private
Garage Spaces: 2
Garage Type: Detached
Covered Parking Spaces: 10
Total Parking Spaces: 12
Fees
Tax Year: 2024
Tax Legal Description: PT LT 23 CON 8 SAUGEEN PT 1, 3R412; S/T PL939 TOWN OF SAUGEEN SH
Taxes: $6,237
Land
Cross Street: McKechnie Sideroad a
Municipality District: Saugeen Shores
Fronting On: South
Parcel Number: 332470010
Pool: None
Sewer: Septic
Lot Depth: 200 Feet
Lot Frontage: 287.9 Feet
Acres: .50-1.99
Zoning: A
Farm: Other
Waterfront: None
Access To Property: Yr Rnd Municpal Rd
Easements Restrictions: Easement
Rural Services: Cable
Rural Services: Electrical
Rural Services: Garbage Pickup
Rural Services: Internet High Spd
Rural Services: Pwr-Single Phase
Water Delivery Features: Water Treatmnt
Additional Media
- Virtual Tour: https://unbranded.youriguide.com/119_concession_8_e_saugeen_shore_on/
Rooms
Room details for 119 Concession 8 Road East, Saugeen Shores
| Type | Dimensions | Description |
|---|---|---|
| Bathroom Ground | 2.28 x 2.60 | 3 Pc Bath |
| 2nd Br Ground | 3.50 x 3.70 | |
| 3rd Br Ground | 3.90 x 3.70 | |
| 4th Br Ground | 3.20 x 3.70 | |
| Dining Ground | 4.50 x 3.90 | |
| Foyer Ground | 2.90 x 3.80 | |
| Kitchen Ground | 3.60 x 3.70 | Country Kitchen |
| Living Ground | 4.50 x 3.60 | |
| Bathroom 2nd | 2.40 x 3.70 | 3 Pc Ensuite |
| Games 2nd | 7.60 x 3.90 | Cathedral Ceiling, Open Concept, Semi Ensuite |
| Prim Bdrm 2nd | 6.50 x 7.10 | |
| Bathroom Bsmt | 2.10 x 2.20 |
| XXXXXXXX | XXX XX, XXXX |
XXXXXX XXX XXXX |
$XXX,XXX |
| XXXXXXXX XXXXXX | XXX XX, XXXX | $879,900 XXX XXXX |
Car-Dependent
- Almost all errands require a car.

École élémentaire publique L'Héritage
Elementary: PublicChar-Lan Intermediate School
Elementary: PublicSt Peter's School
Elementary: CatholicHoly Trinity Catholic Elementary School
Elementary: CatholicÉcole élémentaire catholique de l'Ange-Gardien
Elementary: CatholicWilliamstown Public School
Elementary: PublicÉcole secondaire publique L'Héritage
Secondary: PublicCharlottenburgh and Lancaster District High School
Secondary: PublicSt Lawrence Secondary School
Secondary: PublicÉcole secondaire catholique La Citadelle
Secondary: CatholicHoly Trinity Catholic Secondary School
Secondary: CatholicCornwall Collegiate and Vocational School
Secondary: Public

