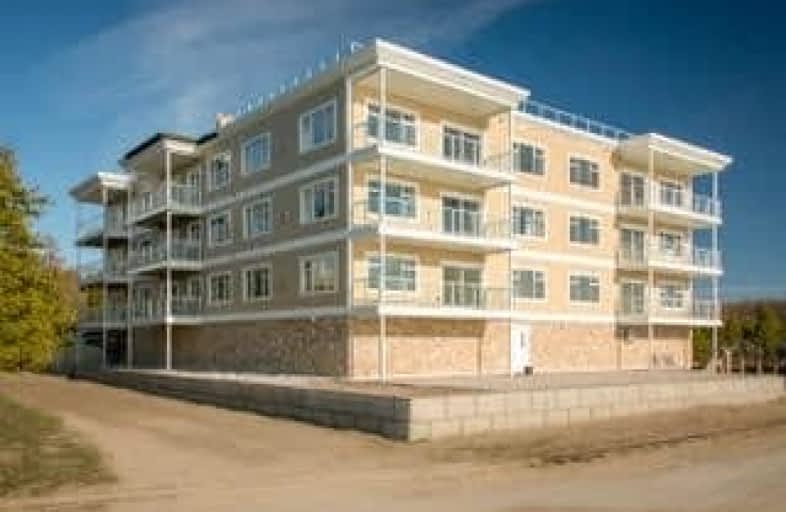Car-Dependent
- Most errands require a car.
31
/100
Somewhat Bikeable
- Most errands require a car.
41
/100

Amabel-Sauble Community School
Elementary: Public
25.66 km
Paisley Central School
Elementary: Public
19.23 km
St Joseph's School
Elementary: Catholic
1.15 km
G C Huston Public School
Elementary: Public
6.45 km
Northport Elementary School
Elementary: Public
1.52 km
Port Elgin-Saugeen Central School
Elementary: Public
1.27 km
Peninsula Shores District School
Secondary: Public
38.57 km
Walkerton District Community School
Secondary: Public
41.65 km
Kincardine District Secondary School
Secondary: Public
34.69 km
Saugeen District Secondary School
Secondary: Public
1.99 km
Sacred Heart High School
Secondary: Catholic
40.86 km
Owen Sound District Secondary School
Secondary: Public
37.76 km
-
Nodwell Park
Highland St (Market St.), Port Elgin ON 0.5km -
Beiner Park
Port Elgin ON 0.6km -
Northshore Park
Port Elgin ON 0.78km
-
HSBC ATM
626 Goderich St, Port Elgin ON N0H 2C0 1.4km -
Meridian Credit Union ATM
626 Goderich St, Port Elgin ON N0H 2C0 1.4km -
TD Bank Financial Group
723 Goderich St, Port Elgin ON N0H 2C0 1.42km
More about this building
View 137 Elgin Street, Saugeen Shores

