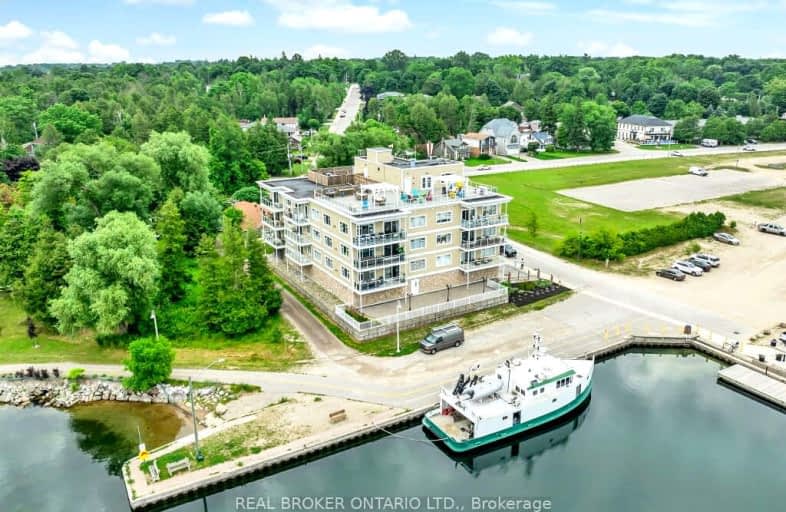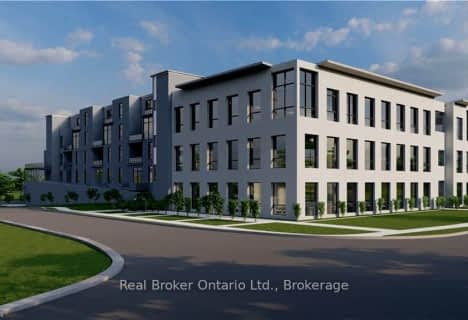Car-Dependent
- Most errands require a car.
Somewhat Bikeable
- Most errands require a car.

Amabel-Sauble Community School
Elementary: PublicPaisley Central School
Elementary: PublicSt Joseph's School
Elementary: CatholicG C Huston Public School
Elementary: PublicNorthport Elementary School
Elementary: PublicPort Elgin-Saugeen Central School
Elementary: PublicPeninsula Shores District School
Secondary: PublicWalkerton District Community School
Secondary: PublicKincardine District Secondary School
Secondary: PublicSaugeen District Secondary School
Secondary: PublicSacred Heart High School
Secondary: CatholicOwen Sound District Secondary School
Secondary: Public-
Nodwell Park
Highland St (Market St.), Port Elgin ON 0.5km -
Beiner Park
Port Elgin ON 0.6km -
Northshore Park
Port Elgin ON 0.78km
-
HSBC ATM
626 Goderich St, Port Elgin ON N0H 2C0 1.4km -
Meridian Credit Union ATM
626 Goderich St, Port Elgin ON N0H 2C0 1.4km -
TD Bank Financial Group
723 Goderich St, Port Elgin ON N0H 2C0 1.42km
More about this building
View 137 Elgin Street, Saugeen Shores- — bath
- — bed
- — sqft
402-1020 Goderich Street, Saugeen Shores, Ontario • N0H 2C3 • Saugeen Shores
- 2 bath
- 2 bed
- 1200 sqft
404-1020 GODERICH Street, Saugeen Shores, Ontario • N0H 2C3 • Saugeen Shores




