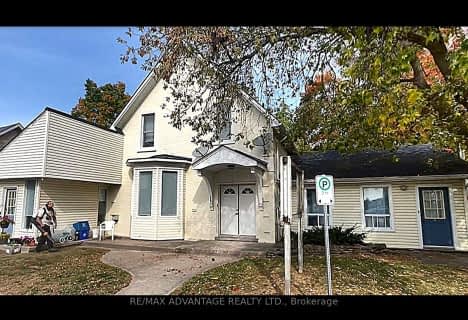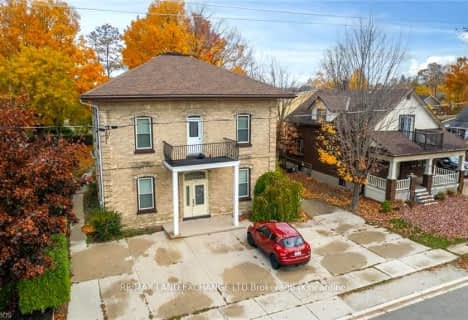Car-Dependent
- Most errands require a car.
Somewhat Bikeable
- Most errands require a car.

Paisley Central School
Elementary: PublicSt Joseph's School
Elementary: CatholicG C Huston Public School
Elementary: PublicArran Tara Elementary School
Elementary: PublicNorthport Elementary School
Elementary: PublicPort Elgin-Saugeen Central School
Elementary: PublicPeninsula Shores District School
Secondary: PublicWalkerton District Community School
Secondary: PublicKincardine District Secondary School
Secondary: PublicSaugeen District Secondary School
Secondary: PublicSacred Heart High School
Secondary: CatholicOwen Sound District Secondary School
Secondary: Public-
Saugeen Shores Dog Park
Port Elgin ON 0.78km -
Eric Eastwood Neighbourhood Park
835 Eastwood Dr, Port Elgin ON 0.91km -
Coulter Parkette, Port Elgin, on
583 Green St, Port Elgin ON 1.18km
-
CIBC
635 Goderich Port Elgin, Port Elgin ON N0H 2C0 1.19km -
CoinFlip Bitcoin ATM
544 Goderich St, Port Elgin ON N0H 2C4 1.21km -
Meridian Credit Union ATM
626 Goderich St, Port Elgin ON N0H 2C0 1.21km
- 6 bath
- 8 bed
- 3500 sqft
583-585 Mill Street, Saugeen Shores, Ontario • N0H 2C4 • Saugeen Shores
- 2 bath
- 4 bed
- 1100 sqft
684 Gustavus Street, Saugeen Shores, Ontario • N0H 2C0 • Saugeen Shores




