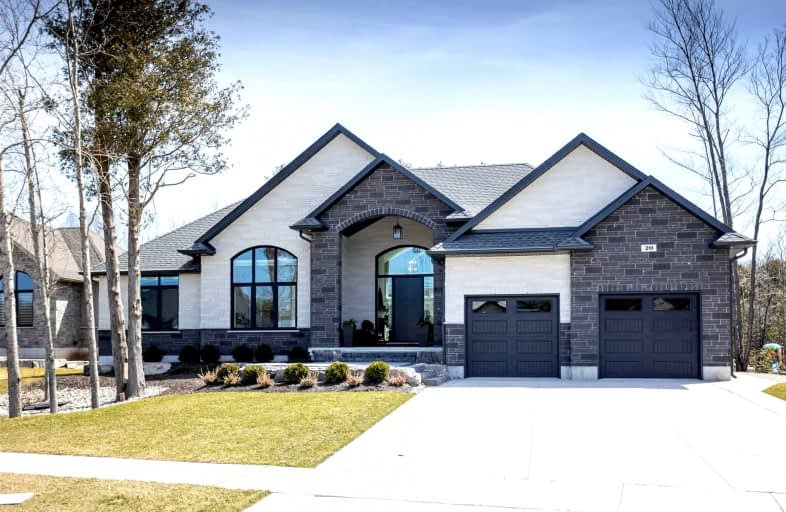
Amabel-Sauble Community School
Elementary: Public
24.97 km
Paisley Central School
Elementary: Public
19.82 km
St Joseph's School
Elementary: Catholic
1.73 km
G C Huston Public School
Elementary: Public
5.76 km
Northport Elementary School
Elementary: Public
1.51 km
Port Elgin-Saugeen Central School
Elementary: Public
1.91 km
Peninsula Shores District School
Secondary: Public
37.91 km
Walkerton District Community School
Secondary: Public
42.26 km
Kincardine District Secondary School
Secondary: Public
35.35 km
Saugeen District Secondary School
Secondary: Public
2.49 km
Sacred Heart High School
Secondary: Catholic
41.46 km
Owen Sound District Secondary School
Secondary: Public
37.44 km


