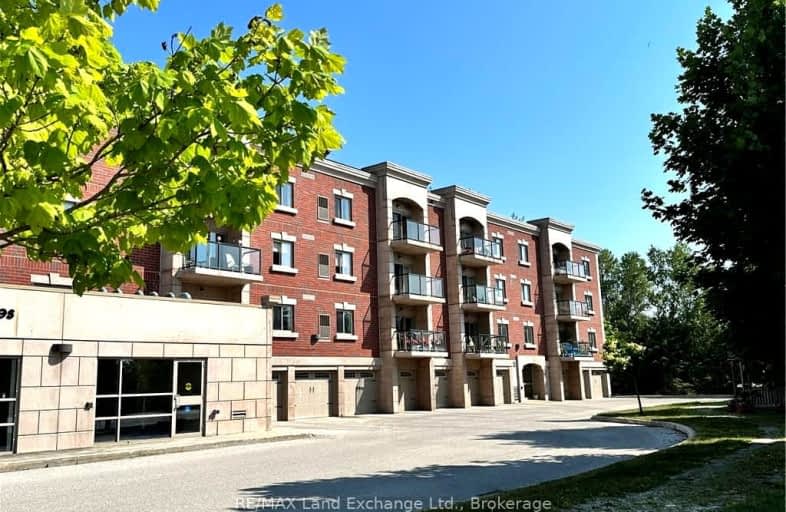Somewhat Walkable
- Some errands can be accomplished on foot.
Bikeable
- Some errands can be accomplished on bike.

Amabel-Sauble Community School
Elementary: PublicPaisley Central School
Elementary: PublicSt Joseph's School
Elementary: CatholicG C Huston Public School
Elementary: PublicNorthport Elementary School
Elementary: PublicPort Elgin-Saugeen Central School
Elementary: PublicPeninsula Shores District School
Secondary: PublicWalkerton District Community School
Secondary: PublicKincardine District Secondary School
Secondary: PublicSaugeen District Secondary School
Secondary: PublicSacred Heart High School
Secondary: CatholicOwen Sound District Secondary School
Secondary: Public-
Jubilee Park
Saugeen Shores ON 0.75km -
Helliwell park
Port Elgin ON 0.94km -
Jubilee park southampton on
Saugeen Shores ON 1.31km
-
BMO Bank of Montreal
174 Albert St S, Southampton ON N0H 2L0 0.1km -
CoinFlip Bitcoin ATM
161 High St, Southampton ON N0H 2L0 0.86km -
CIBC
147 High St, Saugeen Shores ON N0H 2L0 0.89km




