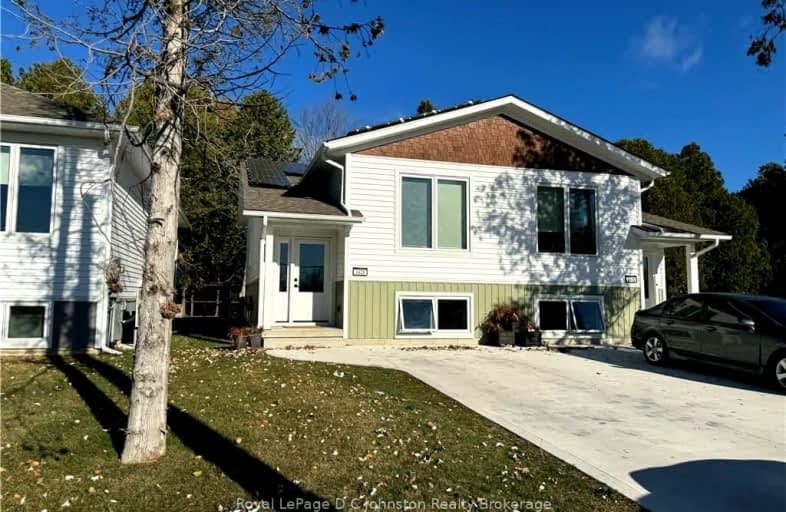Car-Dependent
- Most errands require a car.
Somewhat Bikeable
- Most errands require a car.

Amabel-Sauble Community School
Elementary: PublicSt Joseph's School
Elementary: CatholicG C Huston Public School
Elementary: PublicArran Tara Elementary School
Elementary: PublicNorthport Elementary School
Elementary: PublicPort Elgin-Saugeen Central School
Elementary: PublicPeninsula Shores District School
Secondary: PublicKincardine District Secondary School
Secondary: PublicSaugeen District Secondary School
Secondary: PublicSacred Heart High School
Secondary: CatholicSt Mary's High School
Secondary: CatholicOwen Sound District Secondary School
Secondary: Public- 4 bath
- 4 bed
- 2000 sqft
9 HEMLOCK Street, Saugeen Shores, Ontario • N0H 2L0 • Saugeen Shores



