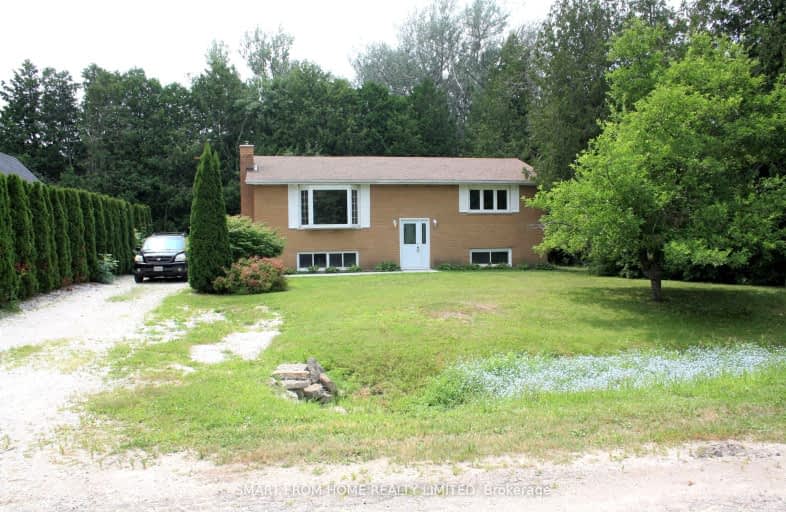
Amabel-Sauble Community School
Elementary: Public
19.72 km
Paisley Central School
Elementary: Public
22.79 km
St Joseph's School
Elementary: Catholic
6.41 km
G C Huston Public School
Elementary: Public
0.58 km
Northport Elementary School
Elementary: Public
5.15 km
Port Elgin-Saugeen Central School
Elementary: Public
6.66 km
Peninsula Shores District School
Secondary: Public
32.64 km
Walkerton District Community School
Secondary: Public
45.16 km
Kincardine District Secondary School
Secondary: Public
40.62 km
Saugeen District Secondary School
Secondary: Public
6.66 km
Sacred Heart High School
Secondary: Catholic
44.28 km
Owen Sound District Secondary School
Secondary: Public
33.53 km

