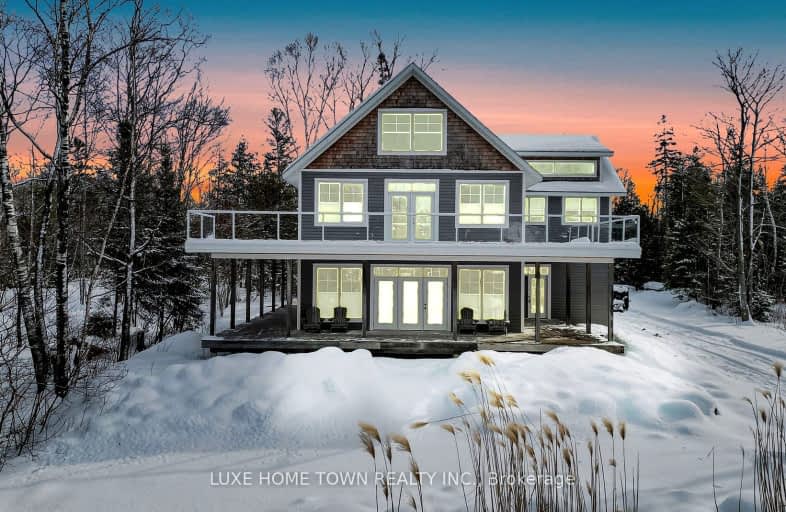Car-Dependent
- Almost all errands require a car.
Somewhat Bikeable
- Most errands require a car.

Amabel-Sauble Community School
Elementary: PublicSt Joseph's School
Elementary: CatholicG C Huston Public School
Elementary: PublicArran Tara Elementary School
Elementary: PublicNorthport Elementary School
Elementary: PublicPort Elgin-Saugeen Central School
Elementary: PublicÉcole secondaire catholique École secondaire Saint-Dominique-Savio
Secondary: CatholicPeninsula Shores District School
Secondary: PublicKincardine District Secondary School
Secondary: PublicSaugeen District Secondary School
Secondary: PublicSt Mary's High School
Secondary: CatholicOwen Sound District Secondary School
Secondary: Public-
Q Lounge
100 N Rankin Street, Southampton, ON N0H 2L0 1.91km -
Highview Food & Drink
166 High Street, Southampton, ON N0H 2L0 2.75km -
Walker House
146 High Street, Southampton, ON N0H 2L0 2.75km
-
Dizzie Bird Coffee
192 High St, Southampton, ON N0H 2L0 2.75km -
Offshore Bakery
233 High Street, Southampton, ON N0H 2L0 2.82km -
Smokey Cactus
48 Albert Street S, Southampton, ON N0H 2L0 2.96km
-
Anytime Fitness
1555 16th St E, Unit 3, Owen Sound, ON N4K 5N3 35.25km -
New Heights Fitness
19-16th Avenue, Hanover, ON N4N 0A2 50.02km
-
Bergen's No Frills
1020 10th Street W, Owen Sound, ON N4K 5S1 31.14km -
Pharma Plus
963 Av 2nd E, Owen Sound, ON N4K 2H5 33.25km -
Zehrs
1150 16th Street E, Owen Sound, ON N4K 1Z3 34.93km
-
Just Like Mom's
150 N Rankin Street, Southampton, ON N0H 2L0 1.86km -
Q Lounge
100 N Rankin Street, Southampton, ON N0H 2L0 1.91km -
Highview Food & Drink
166 High Street, Southampton, ON N0H 2L0 2.75km
-
Giant Tiger
216 Goderich Street, Saugeen Shores, ON N0H 2C1 10.59km -
Walmart Supercentre
5122 Highway 21, Port Elgin, ON N0H 11.06km -
The Patch
316 Main Street S, Sauble Beach, ON N0H 2G0 14.22km
-
Foodland
153-199 N Rankin Street, Southampton, ON N0H 2L0 1.84km -
Ralph's Hi-Way Shopette
544 Goderich Street, Port Elgin, ON N0H 2C4 9.69km -
Valu-mart
612 Main Street, Sauble Beach, ON N0H 2G0 14.4km
-
Canadian Tire Gas+ - Owen Sound
1605 - 16th Street E, Unit A, Owen Sound, ON N4K 5N3 35.52km -
Tesla Supercharger
1555 18th Avenue E, Owen Sound, ON N4K 6Y3 35.72km -
Mel's 4 & 9 Gas Bar
Highway 4&9, Walkerton, ON N0G 2V0 47.47km
-
Port Elgin Cinemas
774 Goderich Street, Port Elgin, ON N0H 2C3 9.01km -
Galaxy Cinemas
1020 10th Street W, Owen Sound, ON N4K 5R9 31.19km
-
Grey Highlands Public Library
101 Highland Drive, Flesherton, ON N0C 1E0 70.67km
-
Grey Bruce Health Services
1800 8th Street E, Owen Sound, ON N4K 6M9 35.74km -
Maple View Long-Term Care Residence
1029 Av 4th O, Owen Sound, ON N4K 4W1 32.76km -
Meaford Long Term Care Centre
135 William Street, Meaford, ON N4L 1T4 60.78km
-
Jubilee park southampton on
Saugeen Shores ON 2.41km -
Jubilee Park
Saugeen Shores ON 2.97km -
Nodwell Park
Highland St (Market St.), Port Elgin ON 8.85km
-
CIBC
147 High St, Saugeen Shores ON N0H 2L0 2.79km -
CoinFlip Bitcoin ATM
161 High St, Southampton ON N0H 2L0 2.81km -
BMO Bank of Montreal
174 Albert St S, Southampton ON N0H 2L0 3.56km



