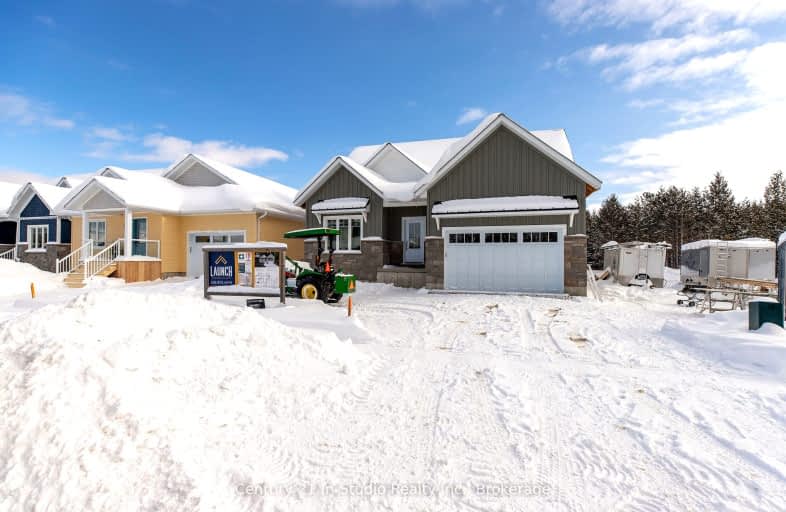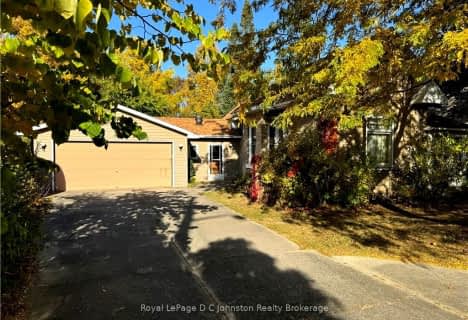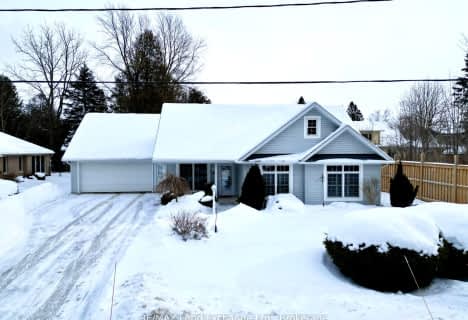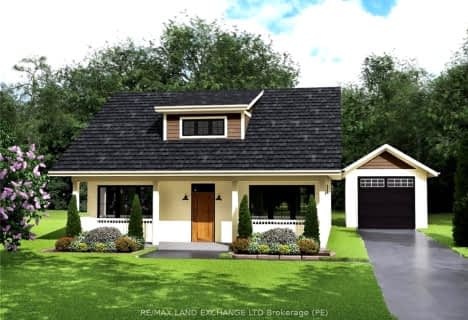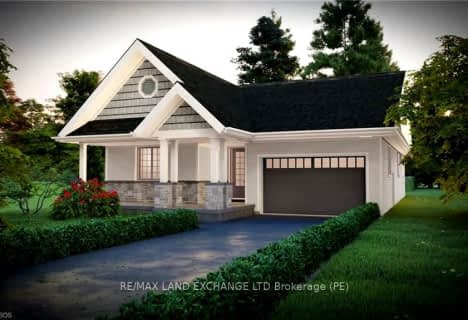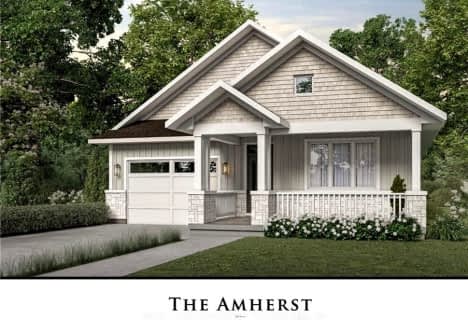Car-Dependent
- Most errands require a car.
Bikeable
- Some errands can be accomplished on bike.

Amabel-Sauble Community School
Elementary: PublicSt Joseph's School
Elementary: CatholicG C Huston Public School
Elementary: PublicArran Tara Elementary School
Elementary: PublicNorthport Elementary School
Elementary: PublicPort Elgin-Saugeen Central School
Elementary: PublicPeninsula Shores District School
Secondary: PublicWalkerton District Community School
Secondary: PublicKincardine District Secondary School
Secondary: PublicSaugeen District Secondary School
Secondary: PublicSacred Heart High School
Secondary: CatholicOwen Sound District Secondary School
Secondary: Public-
Helliwell park
Port Elgin ON 0.35km -
Jubilee Park
Saugeen Shores ON 0.51km -
Jubilee park southampton on
Saugeen Shores ON 0.55km
-
CoinFlip Bitcoin ATM
161 High St, Southampton ON N0H 2L0 0.85km -
CIBC
147 High St, Saugeen Shores ON N0H 2L0 0.91km -
BMO Bank of Montreal
174 Albert St S, Southampton ON N0H 2L0 1.08km
- 3 bath
- 4 bed
282 GROSVENOR Street South, Saugeen Shores, Ontario • N0H 2L0 • Saugeen Shores
- 3 bath
- 3 bed
- 2000 sqft
Lot 2-25 LAKEFOREST Drive, Saugeen Shores, Ontario • N0H 2L0 • Saugeen Shores
- 3 bath
- 3 bed
- 1500 sqft
LOT 5-27 MARSHALL Place, Saugeen Shores, Ontario • N0H 2L0 • Saugeen Shores
- 3 bath
- 3 bed
Lot 7-24 LAKEFOREST Drive, Saugeen Shores, Ontario • N0H 2L0 • Saugeen Shores
- 2 bath
- 3 bed
Lot 2-29 LAKEFOREST Drive, Saugeen Shores, Ontario • N0H 2L0 • Saugeen Shores
- 2 bath
- 3 bed
- 1500 sqft
LOT 5-23 MARSHALL Place, Saugeen Shores, Ontario • N0H 2L0 • Saugeen Shores
- 2 bath
- 4 bed
- 1100 sqft
34 Archibald Place, Saugeen Shores, Ontario • N0H 2L0 • Saugeen Shores
- 3 bath
- 3 bed
- 1500 sqft
363 Peel Street, Saugeen Shores, Ontario • N0H 2L0 • Saugeen Shores
