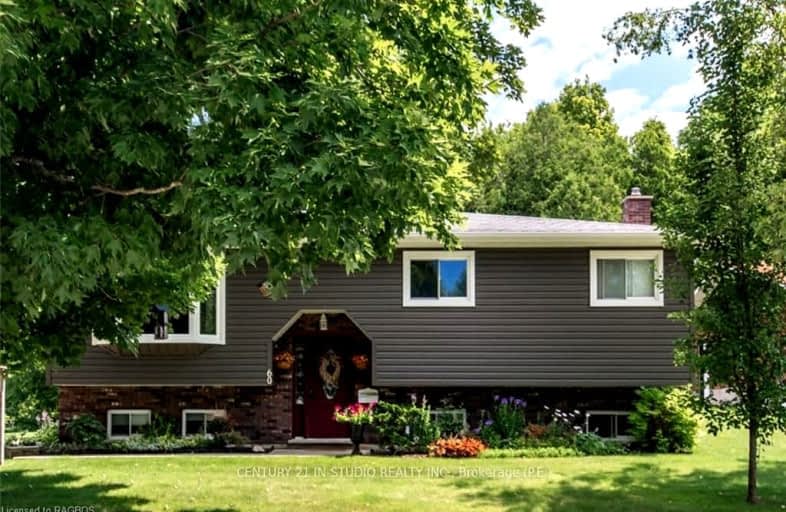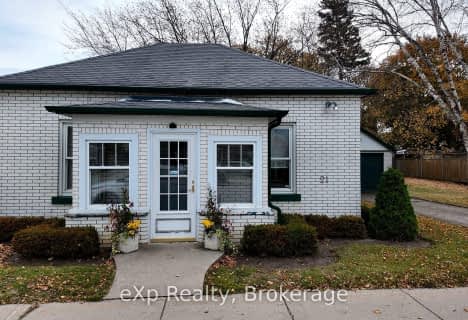Somewhat Walkable
- Some errands can be accomplished on foot.
Bikeable
- Some errands can be accomplished on bike.

Amabel-Sauble Community School
Elementary: PublicSt Joseph's School
Elementary: CatholicG C Huston Public School
Elementary: PublicArran Tara Elementary School
Elementary: PublicNorthport Elementary School
Elementary: PublicPort Elgin-Saugeen Central School
Elementary: PublicPeninsula Shores District School
Secondary: PublicWalkerton District Community School
Secondary: PublicKincardine District Secondary School
Secondary: PublicSaugeen District Secondary School
Secondary: PublicSacred Heart High School
Secondary: CatholicOwen Sound District Secondary School
Secondary: Public- 2 bath
- 4 bed
- 1500 sqft
79 Albert Street South, Saugeen Shores, Ontario • N0H 2L0 • Saugeen Shores
- 1 bath
- 3 bed
- 1100 sqft
21 GROSVENOR Street North, Saugeen Shores, Ontario • N0H 2L0 • Saugeen Shores
- 2 bath
- 3 bed
- 1500 sqft
69 Albert Street North, Saugeen Shores, Ontario • N0H 2L0 • Saugeen Shores
- 2 bath
- 4 bed
- 1100 sqft
34 Archibald Place, Saugeen Shores, Ontario • N0H 2L0 • Saugeen Shores






