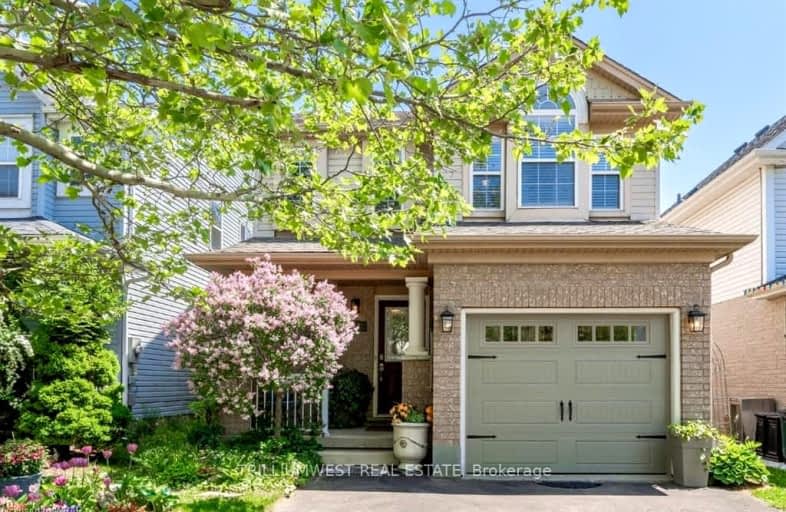Car-Dependent
- Almost all errands require a car.
11
/100
Some Transit
- Most errands require a car.
32
/100
Somewhat Bikeable
- Most errands require a car.
31
/100

Hillcrest Public School
Elementary: Public
0.72 km
St Gabriel Catholic Elementary School
Elementary: Catholic
1.57 km
St Elizabeth Catholic Elementary School
Elementary: Catholic
1.47 km
Our Lady of Fatima Catholic Elementary School
Elementary: Catholic
0.88 km
Woodland Park Public School
Elementary: Public
1.20 km
Silverheights Public School
Elementary: Public
1.75 km
ÉSC Père-René-de-Galinée
Secondary: Catholic
7.29 km
College Heights Secondary School
Secondary: Public
9.68 km
Galt Collegiate and Vocational Institute
Secondary: Public
8.08 km
Preston High School
Secondary: Public
7.88 km
Jacob Hespeler Secondary School
Secondary: Public
3.05 km
St Benedict Catholic Secondary School
Secondary: Catholic
5.28 km
-
Little Riverside Park
Waterloo ON 1.22km -
Witmer Park
Cambridge ON 3.85km -
Cambridge Dog Park
750 Maple Grove Rd (Speedsville Road), Cambridge ON 5.58km
-
TD Canada Trust ATM
960 Franklin Blvd, Cambridge ON N1R 8R3 5.36km -
TD Canada Trust Branch and ATM
425 Hespeler Rd, Cambridge ON N1R 6J2 5.38km -
CIBC
395 Hespeler Rd (at Cambridge Mall), Cambridge ON N1R 6J1 5.57km














