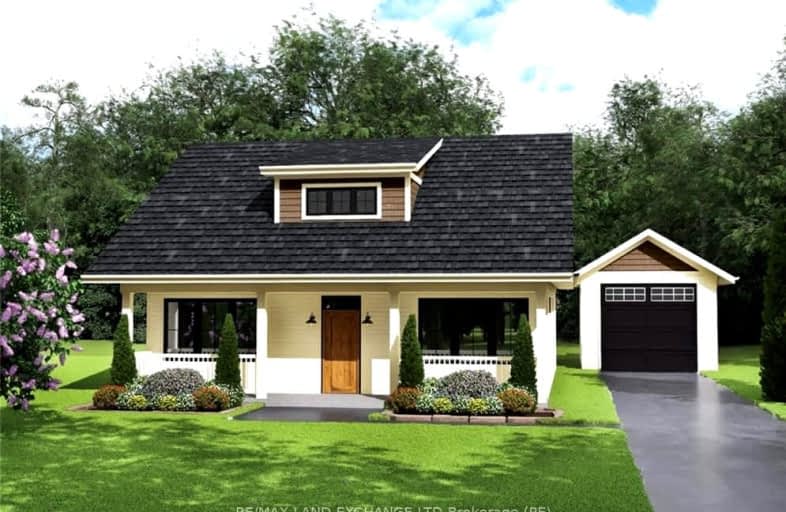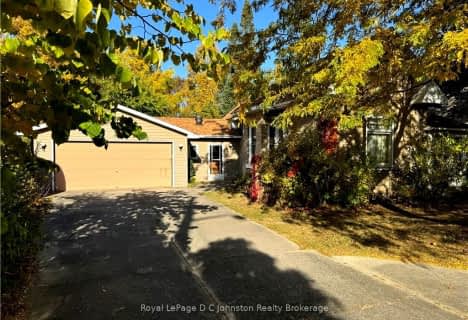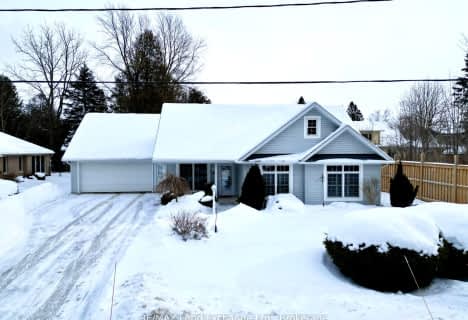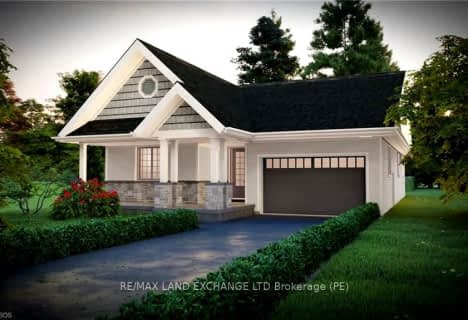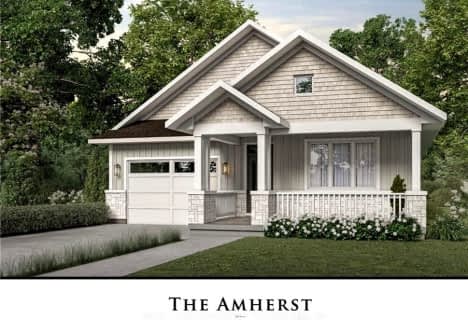Car-Dependent
- Almost all errands require a car.
Bikeable
- Some errands can be accomplished on bike.

Amabel-Sauble Community School
Elementary: PublicPaisley Central School
Elementary: PublicSt Joseph's School
Elementary: CatholicG C Huston Public School
Elementary: PublicNorthport Elementary School
Elementary: PublicPort Elgin-Saugeen Central School
Elementary: PublicPeninsula Shores District School
Secondary: PublicWalkerton District Community School
Secondary: PublicKincardine District Secondary School
Secondary: PublicSaugeen District Secondary School
Secondary: PublicSacred Heart High School
Secondary: CatholicOwen Sound District Secondary School
Secondary: Public- 3 bath
- 4 bed
282 GROSVENOR Street South, Saugeen Shores, Ontario • N0H 2L0 • Saugeen Shores
- 3 bath
- 3 bed
- 1500 sqft
LOT 5-27 MARSHALL Place, Saugeen Shores, Ontario • N0H 2L0 • Saugeen Shores
- 3 bath
- 3 bed
Lot 7-24 LAKEFOREST Drive, Saugeen Shores, Ontario • N0H 2L0 • Saugeen Shores
- 2 bath
- 3 bed
Lot 2-29 LAKEFOREST Drive, Saugeen Shores, Ontario • N0H 2L0 • Saugeen Shores
- 2 bath
- 3 bed
- 1500 sqft
LOT 5-23 MARSHALL Place, Saugeen Shores, Ontario • N0H 2L0 • Saugeen Shores
- 3 bath
- 3 bed
- 1500 sqft
19 Grenville Street North, Saugeen Shores, Ontario • N0H 2L0 • Saugeen Shores
- 4 bath
- 5 bed
- 3500 sqft
410 Concession Road 10, Saugeen Shores, Ontario • N0H 2C6 • Saugeen Shores
- 3 bath
- 3 bed
- 1500 sqft
363 Peel Street, Saugeen Shores, Ontario • N0H 2L0 • Saugeen Shores
