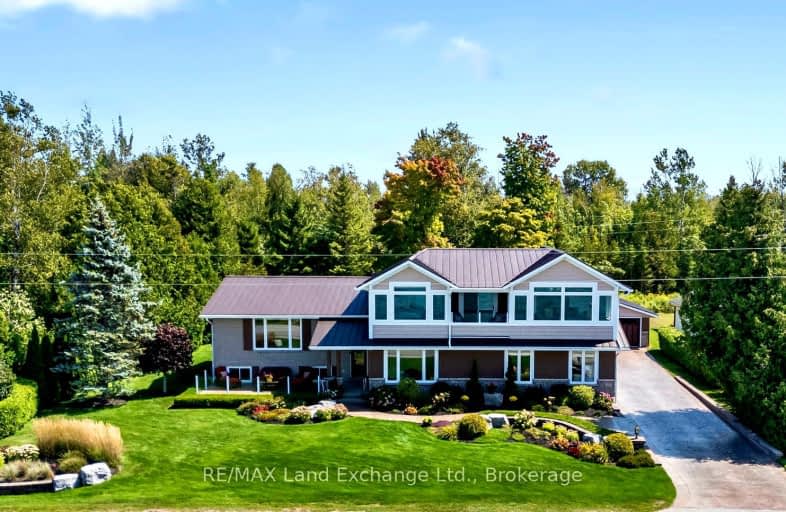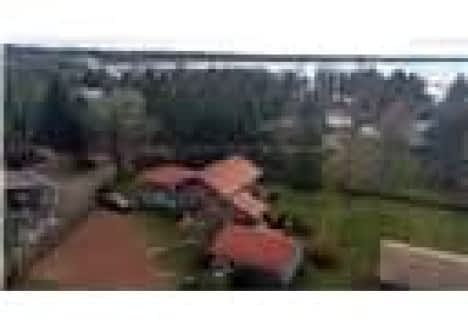Car-Dependent
- Almost all errands require a car.
1
/100
Somewhat Bikeable
- Most errands require a car.
32
/100

Amabel-Sauble Community School
Elementary: Public
24.39 km
Paisley Central School
Elementary: Public
20.54 km
St Joseph's School
Elementary: Catholic
2.48 km
G C Huston Public School
Elementary: Public
5.20 km
Northport Elementary School
Elementary: Public
2.00 km
Port Elgin-Saugeen Central School
Elementary: Public
2.66 km
Peninsula Shores District School
Secondary: Public
37.37 km
Walkerton District Community School
Secondary: Public
42.99 km
Kincardine District Secondary School
Secondary: Public
35.91 km
Saugeen District Secondary School
Secondary: Public
3.20 km
Sacred Heart High School
Secondary: Catholic
42.18 km
Owen Sound District Secondary School
Secondary: Public
37.34 km
-
Nodwell Park
Highland St (Market St.), Port Elgin ON 1.64km -
Beiner Park
Port Elgin ON 1.97km -
Northshore Park
Port Elgin ON 1.99km
-
TD Bank Financial Group
723 Goderich St, Port Elgin ON N0H 2C0 2.52km -
TD Canada Trust ATM
723 Goderich St, Port Elgin ON N0H 2C0 2.52km -
TD Canada Trust Branch and ATM
723 Goderich St, Port Elgin ON N0H 2C0 2.54km




