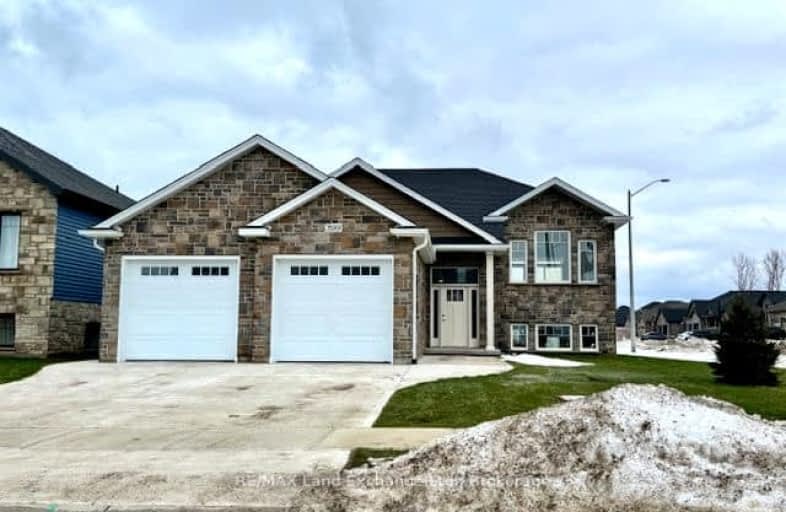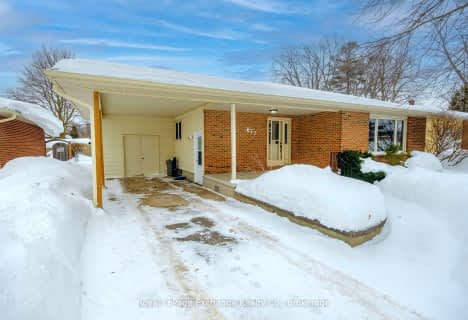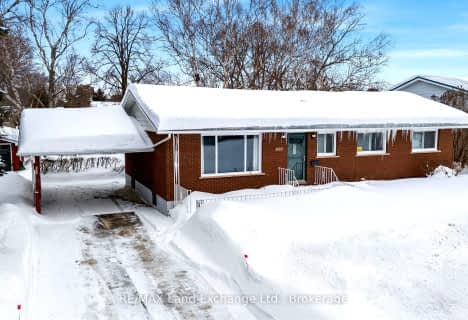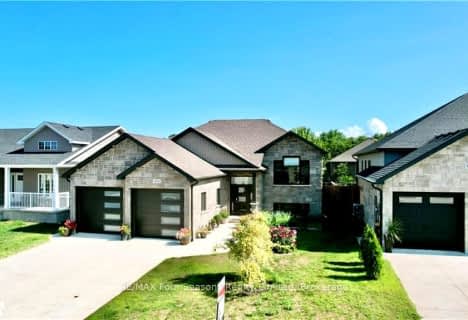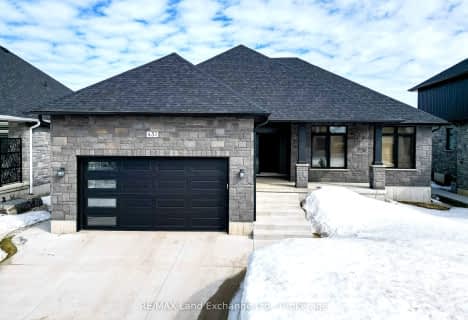Car-Dependent
- Most errands require a car.
Somewhat Bikeable
- Most errands require a car.

Paisley Central School
Elementary: PublicSt Joseph's School
Elementary: CatholicG C Huston Public School
Elementary: PublicArran Tara Elementary School
Elementary: PublicNorthport Elementary School
Elementary: PublicPort Elgin-Saugeen Central School
Elementary: PublicPeninsula Shores District School
Secondary: PublicWalkerton District Community School
Secondary: PublicKincardine District Secondary School
Secondary: PublicSaugeen District Secondary School
Secondary: PublicSacred Heart High School
Secondary: CatholicOwen Sound District Secondary School
Secondary: Public- 3 bath
- 2 bed
- 1100 sqft
358 IVINGS Drive, Saugeen Shores, Ontario • N0H 2C3 • Saugeen Shores
- 3 bath
- 2 bed
- 1500 sqft
398 FRANCES Street, Saugeen Shores, Ontario • N0H 2C3 • Saugeen Shores
- 3 bath
- 2 bed
- 1100 sqft
LOT 2-113 WESTLINKS Drive, Saugeen Shores, Ontario • N0H 2C3 • Saugeen Shores
- 2 bath
- 3 bed
- 2000 sqft
473 Stafford Street, Saugeen Shores, Ontario • N0H 2C1 • Saugeen Shores
- 4 bath
- 7 bed
- 2500 sqft
336 Mary Rose Avenue, Saugeen Shores, Ontario • N0H 2C3 • Saugeen Shores
- 2 bath
- 3 bed
- 1100 sqft
437 Thede Drive, Saugeen Shores, Ontario • N0H 2C4 • Saugeen Shores
- 3 bath
- 4 bed
- 1100 sqft
388 Northport Drive, Saugeen Shores, Ontario • N0H 2C8 • Saugeen Shores
- 2 bath
- 4 bed
- 2000 sqft
817 Waterloo Street, Saugeen Shores, Ontario • N0H 2C2 • Saugeen Shores
- 3 bath
- 5 bed
- 2500 sqft
437 Normanton Street, Saugeen Shores, Ontario • N0H 2C3 • Saugeen Shores
- 3 bath
- 3 bed
- 1500 sqft
336 Ridge Street, Saugeen Shores, Ontario • N0H 2C3 • Saugeen Shores
