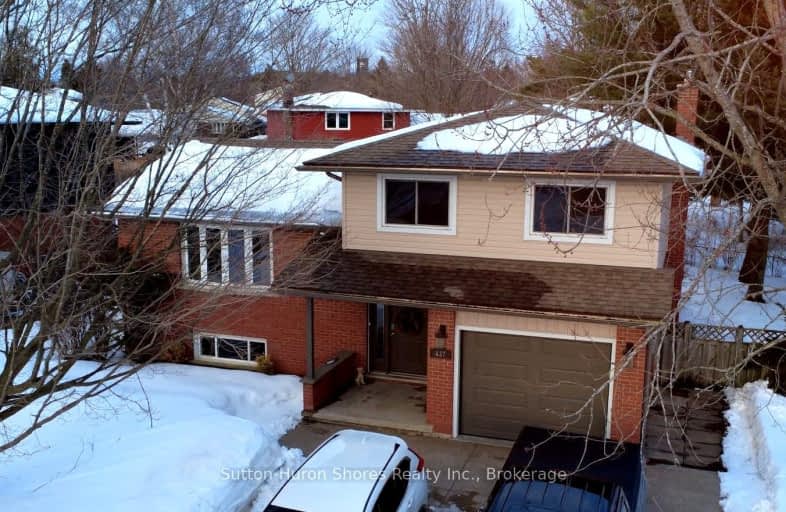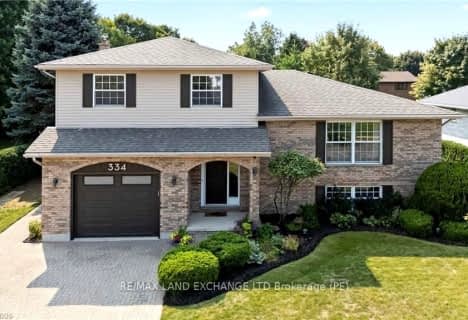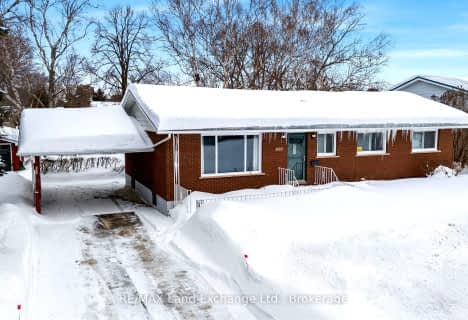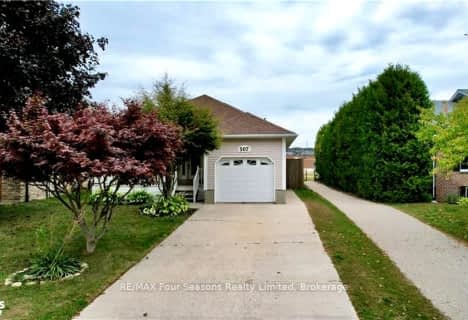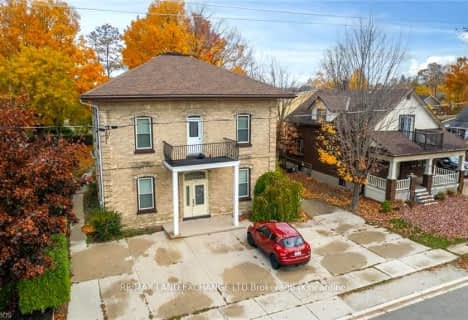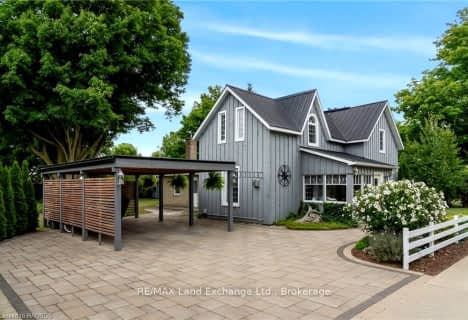Car-Dependent
- Most errands require a car.
Somewhat Bikeable
- Most errands require a car.

Paisley Central School
Elementary: PublicSt Joseph's School
Elementary: CatholicG C Huston Public School
Elementary: PublicArran Tara Elementary School
Elementary: PublicNorthport Elementary School
Elementary: PublicPort Elgin-Saugeen Central School
Elementary: PublicPeninsula Shores District School
Secondary: PublicWalkerton District Community School
Secondary: PublicKincardine District Secondary School
Secondary: PublicSaugeen District Secondary School
Secondary: PublicSacred Heart High School
Secondary: CatholicOwen Sound District Secondary School
Secondary: Public-
Police Parkette
550 Goderich St, Port Elgin ON 0.92km -
Port Elgin Beach Playground
Port Elgin ON 0.99km -
Coulter Parkette, Port Elgin, on
583 Green St, Port Elgin ON 1km
-
Scotiabank
Elgin Place Mall, Port Elgin ON 0.83km -
BMO Bank of Montreal
466 Goderich St, Port Elgin ON N0H 2C4 0.88km -
CoinFlip Bitcoin ATM
544 Goderich St, Port Elgin ON N0H 2C4 0.92km
- 3 bath
- 3 bed
- 1500 sqft
396 NORTHPORT Drive, Saugeen Shores, Ontario • N0H 2C8 • Saugeen Shores
- 3 bath
- 3 bed
- 1500 sqft
366 Richard Crescent, Saugeen Shores, Ontario • N0H 2C3 • Saugeen Shores
- 2 bath
- 4 bed
- 1100 sqft
684 Gustavus Street, Saugeen Shores, Ontario • N0H 2C0 • Saugeen Shores
- 2 bath
- 3 bed
- 2000 sqft
473 Stafford Street, Saugeen Shores, Ontario • N0H 2C1 • Saugeen Shores
- 2 bath
- 3 bed
- 1100 sqft
649 Drummond Drive, Saugeen Shores, Ontario • N0H 2C3 • Saugeen Shores
- 3 bath
- 4 bed
- 1100 sqft
388 Northport Drive, Saugeen Shores, Ontario • N0H 2C8 • Saugeen Shores
- 2 bath
- 4 bed
- 2000 sqft
817 Waterloo Street, Saugeen Shores, Ontario • N0H 2C2 • Saugeen Shores
