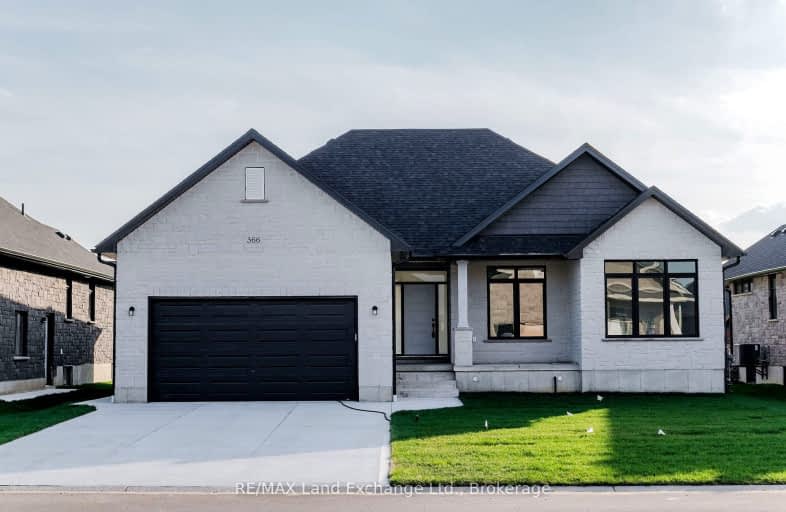Car-Dependent
- Most errands require a car.
Bikeable
- Some errands can be accomplished on bike.

Paisley Central School
Elementary: PublicSt Joseph's School
Elementary: CatholicG C Huston Public School
Elementary: PublicArran Tara Elementary School
Elementary: PublicNorthport Elementary School
Elementary: PublicPort Elgin-Saugeen Central School
Elementary: PublicPeninsula Shores District School
Secondary: PublicWalkerton District Community School
Secondary: PublicKincardine District Secondary School
Secondary: PublicSaugeen District Secondary School
Secondary: PublicSacred Heart High School
Secondary: CatholicOwen Sound District Secondary School
Secondary: Public-
Nodwell Park
Highland St (Market St.), Port Elgin ON 1.39km -
Beiner Park
Port Elgin ON 1.46km -
Jubilee Park
Saugeen Shores ON 5.54km
-
TD Bank Financial Group
723 Goderich St, Port Elgin ON N0H 2C0 0.83km -
TD Canada Trust ATM
723 Goderich St, Port Elgin ON N0H 2C0 0.83km -
TD Canada Trust Branch and ATM
723 Goderich St, Port Elgin ON N0H 2C0 0.84km


