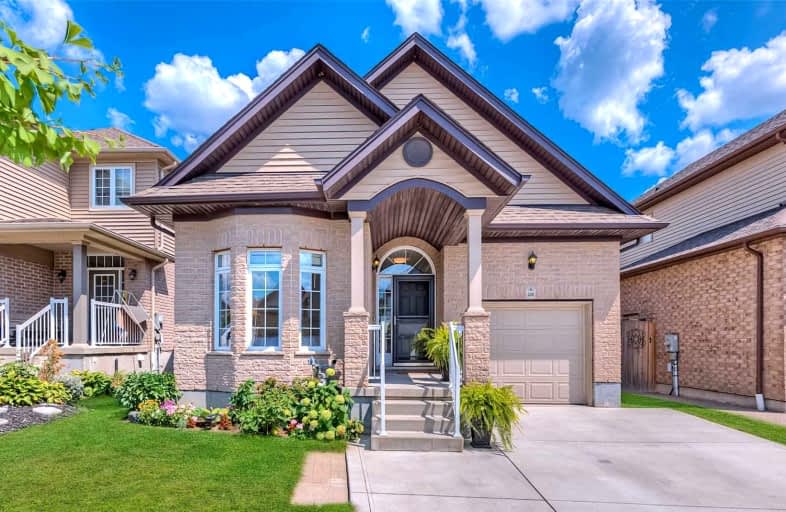
Chicopee Hills Public School
Elementary: Public
1.10 km
Crestview Public School
Elementary: Public
2.79 km
Howard Robertson Public School
Elementary: Public
3.18 km
Lackner Woods Public School
Elementary: Public
1.03 km
Breslau Public School
Elementary: Public
2.94 km
Saint John Paul II Catholic Elementary School
Elementary: Catholic
0.58 km
Rosemount - U Turn School
Secondary: Public
4.29 km
ÉSC Père-René-de-Galinée
Secondary: Catholic
3.73 km
Preston High School
Secondary: Public
7.59 km
Eastwood Collegiate Institute
Secondary: Public
4.66 km
Grand River Collegiate Institute
Secondary: Public
2.58 km
St Mary's High School
Secondary: Catholic
6.32 km













