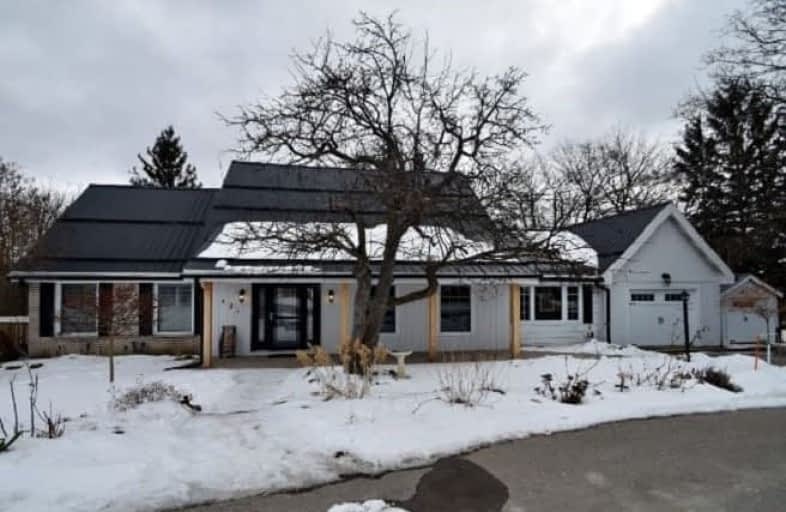
Amabel-Sauble Community School
Elementary: PublicSt Joseph's School
Elementary: CatholicG C Huston Public School
Elementary: PublicArran Tara Elementary School
Elementary: PublicNorthport Elementary School
Elementary: PublicPort Elgin-Saugeen Central School
Elementary: PublicÉcole secondaire catholique École secondaire Saint-Dominique-Savio
Secondary: CatholicPeninsula Shores District School
Secondary: PublicKincardine District Secondary School
Secondary: PublicSaugeen District Secondary School
Secondary: PublicSt Mary's High School
Secondary: CatholicOwen Sound District Secondary School
Secondary: Public- 2 bath
- 4 bed
- 1500 sqft
79 Albert Street South, Saugeen Shores, Ontario • N0H 2L0 • Saugeen Shores
- 2 bath
- 4 bed
- 1100 sqft
34 Archibald Place, Saugeen Shores, Ontario • N0H 2L0 • Saugeen Shores



