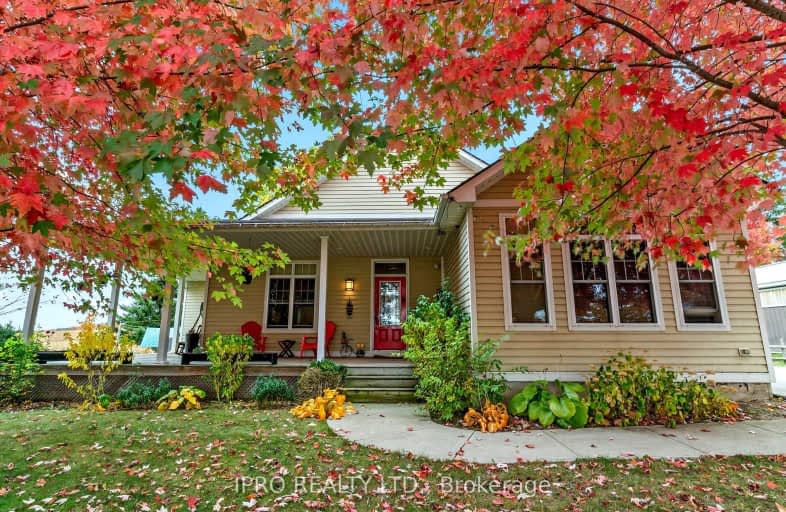Added 2 months ago

-
Type: Detached
-
Style: Bungalow
-
Lot Size: 99.02 x 148 Feet
-
Age: No Data
-
Taxes: $5,407 per year
-
Days on Site: 43 Days
-
Added: Oct 29, 2024 (2 months ago)
-
Updated:
-
Last Checked: 3 hours ago
-
MLS®#: X9747348
-
Listed By: Ipro realty ltd.
Welcome to 4833 Bruce Road 3 Situated In Beautiful Saugeen Shores, Country Living At Its Finest! Enjoy your morning coffee on the expansive wrap-around porch or unwind by the campfire as the sun sets. This home offers a newly renovated kitchen and a large finished basement featuring a serene Zen room and Jacuzzi tub. The Large Windows Throughout add beautiful natural light to the home. This captivating versatile property offers lucrative rental income potential, making it an ideal investment property. The property features A charming bunkie that provides additional camping space, while a full outdoor bathroom adds convenience. Around Back is The Large Workshop Newly Upgraded With Water, a Bathroom, And Electrical Installed To Run Large Machinery - Perfect For Your Business Or Even Your 12 Car Collection! The Possibilities Are Endless! Shop tools and machinery are negotiable.
Extras
Located just 5 Minutes From Port Elgin, 7 minutes from Southhampton, and 20 minutes drive To Sauble Beach, And 45 Min Drive To Tobermory
Upcoming Open Houses
We do not have information on any open houses currently scheduled.
Schedule a Private Tour -
Contact Us
Property Details
Facts for 4833 Bruce 3 Road, Saugeen Shores
Property
Status: Sale
Property Type: Detached
Style: Bungalow
Area: Saugeen Shores
Availability Date: 90+ Days
Inside
Bedrooms: 2
Bedrooms Plus: 2
Bathrooms: 3
Kitchens: 1
Rooms: 11
Den/Family Room: Yes
Air Conditioning: Central Air
Fireplace: Yes
Washrooms: 3
Building
Basement: Finished
Heat Type: Forced Air
Heat Source: Gas
Exterior: Wood
Water Supply: Well
Special Designation: Unknown
Other Structures: Garden Shed
Other Structures: Workshop
Parking
Driveway: Private
Garage Spaces: 6
Garage Type: Detached
Covered Parking Spaces: 12
Total Parking Spaces: 18
Fees
Tax Year: 2024
Tax Legal Description: Pt Lt 33 Range Wsr Aka Range 1 Wsr Saugeen As In R330306; SAUGEE
Taxes: $5,407
Land
Cross Street: Bruce Rd 3 & Bruce R
Municipality District: Saugeen Shores
Fronting On: East
Pool: None
Sewer: Septic
Lot Depth: 148 Feet
Lot Frontage: 99.02 Feet
Additional Media
- Virtual Tour: https://login.htohphotos.com/sites/enppmwg/unbranded
Rooms
Room details for 4833 Bruce 3 Road, Saugeen Shores
| Type | Dimensions | Description |
|---|---|---|
| Living Main | 5.85 x 3.68 | |
| Dining Main | 3.72 x 3.35 | |
| Kitchen Main | 3.05 x 2.52 | |
| Br Main | 3.78 x 3.99 | |
| Br Main | 4.28 x 3.47 | |
| Br Bsmt | 4.08 x 2.77 | |
| Br Bsmt | 3.90 x 3.68 | |
| Laundry Bsmt | 2.80 x 1.25 | |
| Living Bsmt | 6.20 x 3.23 | |
| Living Bsmt | 3.66 x 4.30 | |
| Other Main | 3.35 x 2.44 |
| X9747348 | Oct 29, 2024 |
Active For Sale |
$899,900 |
| X5663428 | Sep 06, 2022 |
Inactive For Sale |
|
| Jun 16, 2022 |
Listed For Sale |
$1,199,000 | |
| X5656095 | Jun 16, 2022 |
Removed For Sale |
|
| Jun 10, 2022 |
Listed For Sale |
$1,349,000 |
| X9747348 Active | Oct 29, 2024 | $899,900 For Sale |
| X5663428 Inactive | Sep 06, 2022 | For Sale |
| X5663428 Listed | Jun 16, 2022 | $1,199,000 For Sale |
| X5656095 Removed | Jun 16, 2022 | For Sale |
| X5656095 Listed | Jun 10, 2022 | $1,349,000 For Sale |
Car-Dependent
- Almost all errands require a car.

École élémentaire publique L'Héritage
Elementary: PublicChar-Lan Intermediate School
Elementary: PublicSt Peter's School
Elementary: CatholicHoly Trinity Catholic Elementary School
Elementary: CatholicÉcole élémentaire catholique de l'Ange-Gardien
Elementary: CatholicWilliamstown Public School
Elementary: PublicÉcole secondaire publique L'Héritage
Secondary: PublicCharlottenburgh and Lancaster District High School
Secondary: PublicSt Lawrence Secondary School
Secondary: PublicÉcole secondaire catholique La Citadelle
Secondary: CatholicHoly Trinity Catholic Secondary School
Secondary: CatholicCornwall Collegiate and Vocational School
Secondary: Public

