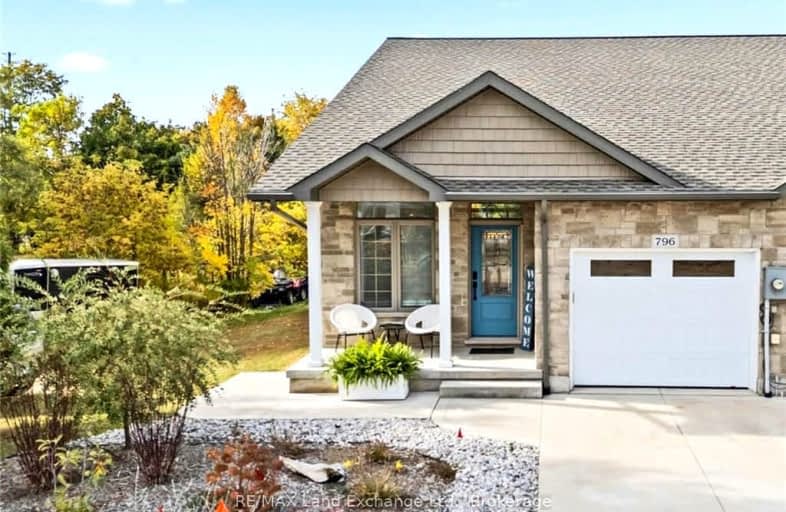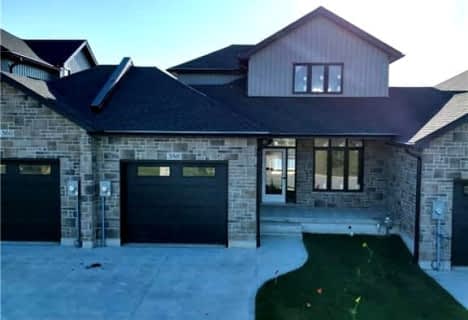Somewhat Walkable
- Most errands can be accomplished on foot.
Bikeable
- Some errands can be accomplished on bike.

Paisley Central School
Elementary: PublicSt Joseph's School
Elementary: CatholicG C Huston Public School
Elementary: PublicArran Tara Elementary School
Elementary: PublicNorthport Elementary School
Elementary: PublicPort Elgin-Saugeen Central School
Elementary: PublicPeninsula Shores District School
Secondary: PublicWalkerton District Community School
Secondary: PublicKincardine District Secondary School
Secondary: PublicSaugeen District Secondary School
Secondary: PublicSacred Heart High School
Secondary: CatholicOwen Sound District Secondary School
Secondary: Public- 2 bath
- 2 bed
- 1100 sqft
451 IVINGS Drive, Saugeen Shores, Ontario • N0H 2C3 • Saugeen Shores
- 2 bath
- 1 bed
- 1100 sqft
443 IVINGS Drive, Saugeen Shores, Ontario • N0H 2C3 • Saugeen Shores
- 3 bath
- 3 bed
- 1500 sqft
360 ROSNER Drive, Saugeen Shores, Ontario • N0H 2C8 • Saugeen Shores
- 3 bath
- 4 bed
- 1500 sqft
358 ROSNER Drive, Saugeen Shores, Ontario • N0H 2C8 • Saugeen Shores
- 3 bath
- 1 bed
- 1100 sqft
459 Ivings Road, Saugeen Shores, Ontario • N0H 2C3 • Saugeen Shores
- 2 bath
- 2 bed
- 1100 sqft
356 Rosner Drive, Saugeen Shores, Ontario • N0H 2C8 • Saugeen Shores








