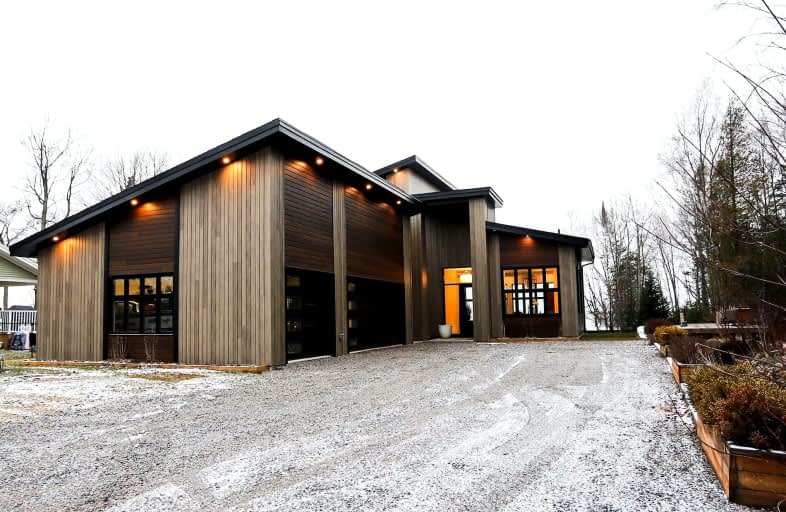Car-Dependent
- Almost all errands require a car.
Somewhat Bikeable
- Most errands require a car.

Korah Intermediate School
Elementary: PublicIsabel Fletcher Public School
Elementary: PublicHoly Family Catholic School
Elementary: CatholicR M Moore Public School
Elementary: PublicH M Robbins Public School
Elementary: PublicSt Francis French Immersion Catholic School
Elementary: CatholicÉcole secondaire Notre-Dame-du-Sault
Secondary: CatholicHoly Angels Learning Centre
Secondary: CatholicAlgoma Education Connection Secondary School
Secondary: PublicKorah Collegiate and Vocational School
Secondary: PublicSuperior Heights Collegiate and Vocational School
Secondary: PublicSt Mary's College
Secondary: Catholic-
Pickles Bar & Grill
11204 W Lakeshore Dr 11.75km -
Cozy Inn
10015 W Lakeshore Dr 12.03km -
Buffalo Wild Wings
4536 I-75 Business Spur 14.8km
-
Dancing Crane Coffee House
12072 W Lakeshore Dr 8.45km -
Starbucks
1138 3 Mile Rd 13.95km -
West Pier Drive-In
849 W Pier Dr 14.48km
-
Anytime Fitness
4422 I-75 Business Spur 14.62km -
UP North Nutrition & GYM 906
327 Ashmun St 15.93km -
GoodLife Fitness
589 Second Line E, Sault Ste. Marie, ON P6B 4K2 17.78km
-
Walmart Pharmacy
3763 I-75 Business Spur 15.2km -
Prescription Oxygen
2675 Ashmun St 16.08km -
Healthgear Medical & Safety
262 Queen Street E, Sault Ste Marie, ON P6A 1Y7 16.59km
-
Gliss Express
Marie Airport, Airport Road, Sault Ste. Marie, ON P0S 6.5km -
Dancing Crane Coffee House
12072 W Lakeshore Dr 8.45km -
Lothrop & Sons Fisheries
12040 W Lakeshore Dr 8.5km
-
Market Mall
275 Second Line W, Sault Ste. Marie, ON P6C 2J4 14.47km -
Cascade Crossing Shopping Center
4516 Interstate 75 Business Spur 15.57km -
Station Mall
293 Bay Street, Sault Ste. Marie, ON P6A 1X3 16.49km
-
Four Season's Market
9253 W 6 Mile Rd 11.8km -
Meijer
1138 W 3 Mile Rd 13.95km -
Joe's No Frills
519 Korah Road, Sault Ste. Marie, ON P6C 4J4 14.36km
-
Bay Mart
10001 W Lakeshore Dr 12.03km -
Meijer Express Gas Station
1106 W 3 Mile Rd 13.95km -
Krist
901 W Easterday Ave 14.45km
-
Galaxy Cinemas
293 Bay Street, Sault Ste. Marie, ON P6A 1X3 16.38km
-
Bayliss Public Library
541 Library Dr 15.88km -
Pickford Community Library
210 E Main St 42.94km -
Les Cheneaux Community Library
75 E Hodeck St 59.88km
-
Sault Area Hospital
750 Great Northern Road, Sault Ste. Marie, ON P6B 0A8 18.76km -
War Memorial Hospital Behavioral
16523 S Water Tower Dr 28.83km -
Lake Superior State University Health Care Center
621 W Easterday Ave 14.82km
-
BMCDC Playground
Brimley, MI 49715 8.65km -
Sherman Park
2408 W 4th Ave, Sault South Marie, MI 49783 11.04km -
Brimley State Park Playground
Brimley, MI 49715 11.42km
-
Soo Co-Op Credit Union
12214 W Lakeshore Dr, Brimley, MI 49715 8.16km -
Soo Co-Op Credit Union
6946 S M 221, Brimley, MI 49715 12.71km -
Northern Credit Union Ltd
612 2nd Line W, Sault Ste. Marie ON P6C 2K7 13.35km


