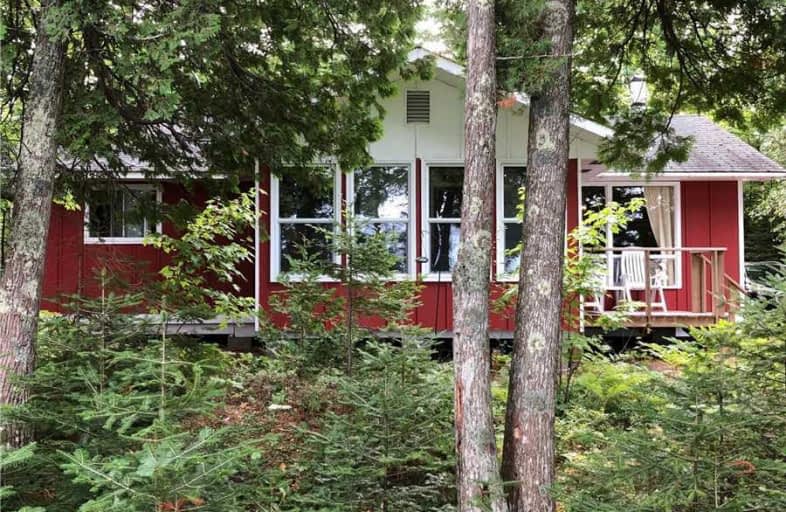Sold on Sep 16, 2019
Note: Property is not currently for sale or for rent.

-
Type: Cottage
-
Style: Bungalow
-
Lot Size: 100 x 270 Feet
-
Age: No Data
-
Taxes: $801 per year
-
Days on Site: 20 Days
-
Added: Sep 20, 2019 (2 weeks on market)
-
Updated:
-
Last Checked: 3 months ago
-
MLS®#: X4559752
-
Listed By: Hilton realty corp., brokerage
3 Bdrm 3 Season Cottage Nestled Among Trees On Beautiful Sand Bay Lake Superior. Gorgeous Sunsets.Two Decks, Sunny Solarium. 2 Storage Sheds. 2 Bunkies. Drilled Well And Septic. Year Round Maintained Roads, Garbage Pickup. Electric Baseboard Heating. Collateral Agrmt. Offer Date Sept 6/19 Friday 5:00 Pm
Extras
2 Frigs, Freezer, Electric Stove, Wood Burning Stove/Fireplace (New Owner To Replace Chimney), Washer And Dryer As Is, Hot Water Tank, Most Furnishings Etc., Kitchen Table And Chairs, All Beds And More
Property Details
Facts for 111 Sand Bay Road, Sault Ste Marie
Status
Days on Market: 20
Last Status: Sold
Sold Date: Sep 16, 2019
Closed Date: Jan 06, 2020
Expiry Date: Dec 31, 2019
Sold Price: $255,000
Unavailable Date: Sep 16, 2019
Input Date: Aug 28, 2019
Prior LSC: Listing with no contract changes
Property
Status: Sale
Property Type: Cottage
Style: Bungalow
Area: Sault Ste Marie
Availability Date: Tba
Inside
Bedrooms: 3
Bedrooms Plus: 2
Bathrooms: 1
Kitchens: 1
Rooms: 8
Den/Family Room: No
Air Conditioning: None
Fireplace: Yes
Laundry Level: Main
Washrooms: 1
Utilities
Electricity: Yes
Cable: Yes
Telephone: Yes
Building
Basement: None
Heat Type: Baseboard
Heat Source: Electric
Exterior: Board/Batten
Water Supply Type: Drilled Well
Water Supply: Well
Special Designation: Unknown
Other Structures: Aux Residences
Parking
Driveway: Private
Garage Type: None
Covered Parking Spaces: 10
Total Parking Spaces: 10
Fees
Tax Year: 2019
Tax Legal Description: Pt Sec 16 Kars As In T212355 District Of Algoma
Taxes: $801
Highlights
Feature: Beach
Feature: Waterfront
Feature: Wooded/Treed
Land
Cross Street: Pine Shores/Goulais
Municipality District: Sault Ste Marie
Fronting On: East
Pool: None
Sewer: Septic
Lot Depth: 270 Feet
Lot Frontage: 100 Feet
Waterfront: Direct
Water Body Name: Superior
Water Body Type: Lake
Water Frontage: 100
Access To Property: Highway
Access To Property: Yr Rnd Municpal Rd
Water Features: Beachfront
Rooms
Room details for 111 Sand Bay Road, Sault Ste Marie
| Type | Dimensions | Description |
|---|---|---|
| Living Main | 3.60 x 5.20 | Broadloom, W/O To Deck |
| Kitchen Main | 2.40 x 5.20 | Linoleum, Country Kitchen |
| Solarium Main | 3.00 x 4.10 | Linoleum, W/O To Deck |
| Master Main | 2.90 x 3.10 | Broadloom |
| 2nd Br Main | 2.90 x 3.60 | Broadloom |
| 3rd Br Main | 3.00 x 3.45 | Broadloom |
| XXXXXXXX | XXX XX, XXXX |
XXXX XXX XXXX |
$XXX,XXX |
| XXX XX, XXXX |
XXXXXX XXX XXXX |
$XXX,XXX |
| XXXXXXXX XXXX | XXX XX, XXXX | $255,000 XXX XXXX |
| XXXXXXXX XXXXXX | XXX XX, XXXX | $250,000 XXX XXXX |

White Pines Intermediate School
Elementary: PublicParkland Public School
Elementary: PublicPinewood Public School
Elementary: PublicGrand View Public School
Elementary: PublicEast View Public School
Elementary: PublicSt Mary's French Immersion Catholic School
Elementary: CatholicÉcole secondaire Notre-Dame-du-Sault
Secondary: CatholicHoly Angels Learning Centre
Secondary: CatholicAlgoma Education Connection Secondary School
Secondary: PublicWhite Pines Collegiate and Vocational School
Secondary: PublicSuperior Heights Collegiate and Vocational School
Secondary: PublicSt Mary's College
Secondary: Catholic

