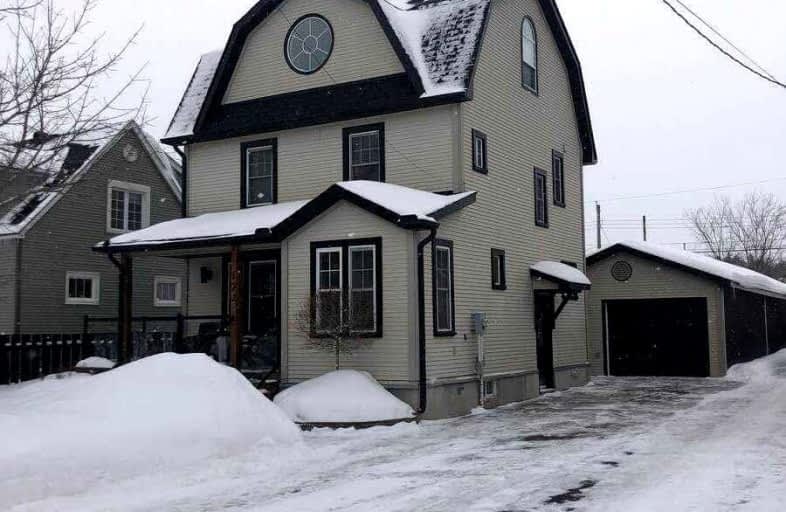Sold on Apr 11, 2022
Note: Property is not currently for sale or for rent.

-
Type: Detached
-
Style: 3-Storey
-
Size: 1500 sqft
-
Lot Size: 45 x 125 Feet
-
Age: 51-99 years
-
Taxes: $3,700 per year
-
Days on Site: 22 Days
-
Added: Mar 20, 2022 (3 weeks on market)
-
Updated:
-
Last Checked: 3 months ago
-
MLS®#: X5542844
-
Listed By: Easy list realty, brokerage
For More Info Please Click The Brochure Button Below. This Stunning 3 Story Home Is Located On A Quiet One Way Court With Large Central Green Space, Central City Location, Short Walk To Downtown, Bars And Restaurant, Several Beautiful Parks, Excellent School District, Venmar Air Exchange System, Beautifully Landscaped Private Fenced Yard, Interlocking Driveway, Sauna, Hot Tub, Gym, Security System, Commercially Installed Aluminum/Glass Railing System.
Extras
New Roof; 2021, New Furnace; 2017, Large Master Suite Located On Entire Top Floor Of Home, New Appliances. Offers Accepted Until 4Pm On March 28/22. Seller Reserves The Right To Entertain/Accept Preemptive Offers.
Property Details
Facts for 122 Bishop's Court, Sault Ste Marie
Status
Days on Market: 22
Last Status: Sold
Sold Date: Apr 11, 2022
Closed Date: Jul 11, 2022
Expiry Date: Mar 19, 2023
Sold Price: $609,000
Unavailable Date: Apr 11, 2022
Input Date: Mar 20, 2022
Property
Status: Sale
Property Type: Detached
Style: 3-Storey
Size (sq ft): 1500
Age: 51-99
Area: Sault Ste Marie
Availability Date: Negotiable
Inside
Bedrooms: 3
Bathrooms: 3
Kitchens: 1
Rooms: 14
Den/Family Room: Yes
Air Conditioning: Other
Fireplace: No
Washrooms: 3
Utilities
Electricity: Yes
Gas: Yes
Cable: Yes
Telephone: Yes
Building
Basement: Finished
Basement 2: Full
Heat Type: Forced Air
Heat Source: Gas
Exterior: Shingle
Exterior: Vinyl Siding
UFFI: No
Water Supply: Municipal
Special Designation: Accessibility
Parking
Driveway: Mutual
Garage Spaces: 2
Garage Type: Detached
Covered Parking Spaces: 3
Total Parking Spaces: 5
Fees
Tax Year: 2021
Tax Legal Description: Lot 25, Plan 30794
Taxes: $3,700
Highlights
Feature: Cul De Sac
Feature: Park
Feature: Rec Centre
Feature: River/Stream
Feature: School
Feature: School Bus Route
Land
Cross Street: Victoria / Leo
Municipality District: Sault Ste Marie
Fronting On: South
Parcel Number: 315380245
Pool: None
Sewer: Sewers
Lot Depth: 125 Feet
Lot Frontage: 45 Feet
Acres: < .50
Waterfront: None
Rooms
Room details for 122 Bishop's Court, Sault Ste Marie
| Type | Dimensions | Description |
|---|---|---|
| Prim Bdrm 3rd | 6.10 x 7.01 | |
| 2nd Br 2nd | 3.05 x 3.35 | |
| 3rd Br 2nd | 3.05 x 3.35 | |
| Kitchen Main | 2.44 x 3.96 | |
| Living Main | 3.66 x 5.49 | |
| Dining Main | 2.74 x 3.66 | |
| Foyer Main | 1.83 x 2.74 | |
| Cold/Cant Bsmt | 1.73 x 2.44 | |
| Exercise Bsmt | 3.05 x 4.27 | |
| Other Bsmt | 1.73 x 1.73 |
| XXXXXXXX | XXX XX, XXXX |
XXXX XXX XXXX |
$XXX,XXX |
| XXX XX, XXXX |
XXXXXX XXX XXXX |
$XXX,XXX |
| XXXXXXXX XXXX | XXX XX, XXXX | $609,000 XXX XXXX |
| XXXXXXXX XXXXXX | XXX XX, XXXX | $529,900 XXX XXXX |

St. Basil Catholic School
Elementary: CatholicBen R McMullin Public School
Elementary: PublicRiver View Public School
Elementary: PublicQueen Elizabeth Public School
Elementary: PublicBoreal French Immersion Public School
Elementary: PublicFrancis H Clergue Public School
Elementary: PublicÉcole secondaire Notre-Dame-du-Sault
Secondary: CatholicHoly Angels Learning Centre
Secondary: CatholicAlgoma Education Connection Secondary School
Secondary: PublicWhite Pines Collegiate and Vocational School
Secondary: PublicSuperior Heights Collegiate and Vocational School
Secondary: PublicSt Mary's College
Secondary: Catholic

