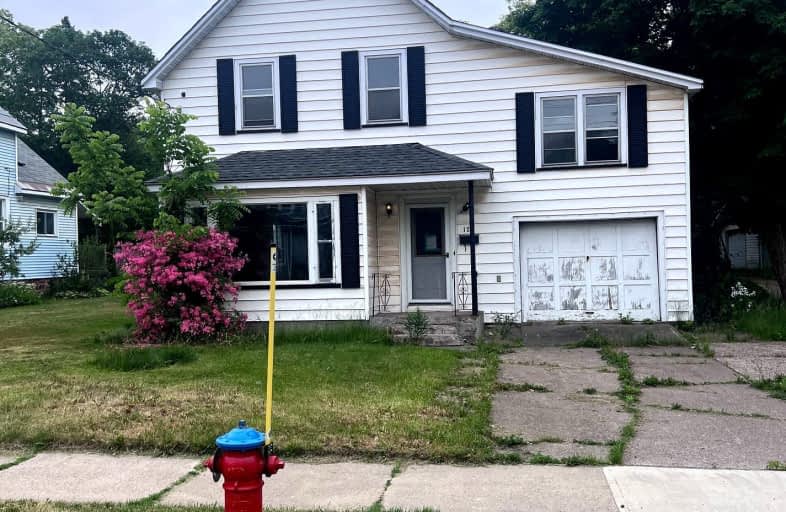Very Walkable
- Most errands can be accomplished on foot.
84
/100
Very Bikeable
- Most errands can be accomplished on bike.
73
/100

St. Basil Catholic School
Elementary: Catholic
1.66 km
River View Public School
Elementary: Public
2.12 km
Northern Heights Public School
Elementary: Public
2.53 km
Queen Elizabeth Public School
Elementary: Public
1.48 km
Boreal French Immersion Public School
Elementary: Public
2.05 km
Francis H Clergue Public School
Elementary: Public
1.56 km
École secondaire Notre-Dame-du-Sault
Secondary: Catholic
1.74 km
Holy Angels Learning Centre
Secondary: Catholic
1.59 km
Algoma Education Connection Secondary School
Secondary: Public
3.18 km
Korah Collegiate and Vocational School
Secondary: Public
5.88 km
Superior Heights Collegiate and Vocational School
Secondary: Public
2.69 km
St Mary's College
Secondary: Catholic
1.43 km
-
Clergue Park
Sault Ste. Marie ON 0.74km -
Roberta Bondar Pavilion
65 Foster Dr, Sault Ste. Marie ON P6A 5N1 1.02km -
Alford Park
East Portage Avenue, Sault Ste. Marie, MI 49783 1.41km
-
PFSL Investments Canada Ltd
602 Wellington St E, Sault Ste. Marie ON P6A 2M5 0.41km -
RBC Royal Bank
439 Great Northern Rd, Sault Ste. Marie ON P6B 5A1 0.49km -
Hsbc Bank Canada
601 Queen St E, Sault Ste. Marie ON P6A 2A6 0.5km


