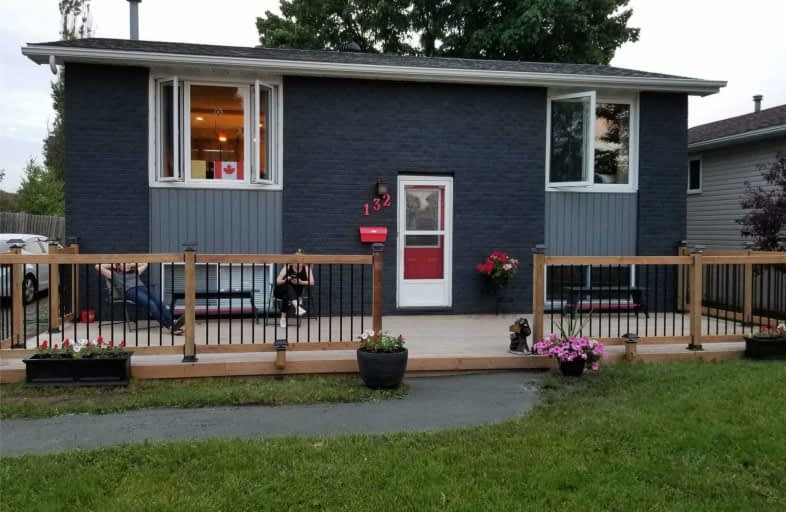
White Pines Intermediate School
Elementary: Public
1.49 km
Parkland Public School
Elementary: Public
0.54 km
Pinewood Public School
Elementary: Public
0.96 km
Grand View Public School
Elementary: Public
1.32 km
St Mary's French Immersion Catholic School
Elementary: Catholic
1.38 km
Holy Cross Catholic School
Elementary: Catholic
2.19 km
École secondaire Notre-Dame-du-Sault
Secondary: Catholic
6.07 km
Holy Angels Learning Centre
Secondary: Catholic
6.57 km
Algoma Education Connection Secondary School
Secondary: Public
4.79 km
White Pines Collegiate and Vocational School
Secondary: Public
1.26 km
Superior Heights Collegiate and Vocational School
Secondary: Public
2.94 km
St Mary's College
Secondary: Catholic
6.42 km


