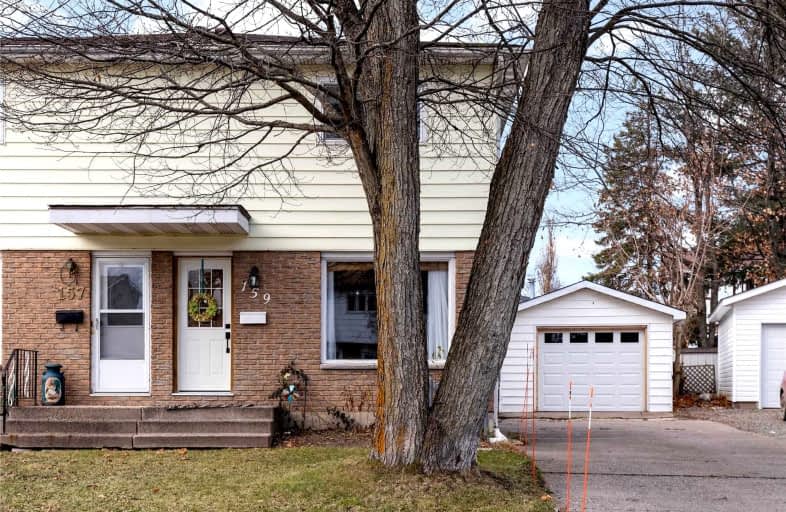Sold on Jan 08, 2023
Note: Property is not currently for sale or for rent.

-
Type: Semi-Detached
-
Style: 2-Storey
-
Size: 700 sqft
-
Lot Size: 40.86 x 116.81 Feet
-
Age: 31-50 years
-
Taxes: $2,110 per year
-
Days on Site: 53 Days
-
Added: Nov 16, 2022 (1 month on market)
-
Updated:
-
Last Checked: 3 months ago
-
MLS®#: X5828727
-
Listed By: Exp realty, brokerage
Attention Investors Or First Time Home Buyers!!!! Move In To This Newly Renovated Semi-Detached Home Or Sit Back And Reap The Benefits From The Monthly Cashflow Brought In By Great Tenants Who Would Like To Stay. Situated In A Desirable East-End Neighbourhood Within Walking Distance To All Amenities, Hub-Trail And Bus Routes. This Home Features 3 Bedrooms, 1 Bathroom, A Brand New Kitchen With All Brand New Appliances. You Enter The Main Floor To An Inviting Living Room With Beautiful New Vinyl Plank Flooring Throughout And A Rare Open-Concept Layout. The Custom Kitchen Features Quartz Counter, Under-Mount Sink, Pot Lights, And All Brand New Stainless Steel Appliances. With Backyard Access To Your Fully Fenced And Private Backyard. The Upper Level Offers 3 Good Size Bedrooms And 4-Piece Brand New Bathroom. Updates Include All New Vinyl Plank Flooring, New Doors (Including Garage Door), New Drywall, New Kitchen, New Bathroom, New Furnace (2021).
Extras
In A Highly Desirable Area Within Walking Distance To All Amenities, Schools, Hub-Trail, Parks, Bus-Route. 24 Hours Notice For Showings.
Property Details
Facts for 159 Sutton Place, Sault Ste Marie
Status
Days on Market: 53
Last Status: Sold
Sold Date: Jan 08, 2023
Closed Date: Jan 31, 2023
Expiry Date: May 16, 2023
Sold Price: $245,000
Unavailable Date: Jan 08, 2023
Input Date: Nov 16, 2022
Property
Status: Sale
Property Type: Semi-Detached
Style: 2-Storey
Size (sq ft): 700
Age: 31-50
Area: Sault Ste Marie
Availability Date: Flexible
Inside
Bedrooms: 3
Bathrooms: 1
Kitchens: 1
Rooms: 7
Den/Family Room: Yes
Air Conditioning: None
Fireplace: No
Laundry Level: Lower
Washrooms: 1
Building
Basement: Unfinished
Heat Type: Forced Air
Heat Source: Gas
Exterior: Brick
Water Supply: Municipal
Special Designation: Unknown
Parking
Driveway: Mutual
Garage Spaces: 1
Garage Type: Detached
Covered Parking Spaces: 3
Total Parking Spaces: 4
Fees
Tax Year: 2022
Tax Legal Description: Pcl 7840 Sec Aws Sro; Pt Lt 272 Pl M311 St. Mary's
Taxes: $2,110
Land
Cross Street: Take Chartwell Dr To
Municipality District: Sault Ste Marie
Fronting On: South
Pool: None
Sewer: Sewers
Lot Depth: 116.81 Feet
Lot Frontage: 40.86 Feet
Zoning: Single-Family
Rooms
Room details for 159 Sutton Place, Sault Ste Marie
| Type | Dimensions | Description |
|---|---|---|
| Living Lower | 15.20 x 18.90 | Open Concept |
| Kitchen Lower | 15.20 x 11.20 | Open Concept, Eat-In Kitchen, Quartz Counter |
| Bathroom 2nd | 6.60 x 6.10 | 4 Pc Bath |
| Br 2nd | 12.90 x 9.11 | |
| 2nd Br 2nd | 10.30 x 8.90 | |
| 3rd Br 2nd | 10.30 x 8.90 |
| XXXXXXXX | XXX XX, XXXX |
XXXX XXX XXXX |
$XXX,XXX |
| XXX XX, XXXX |
XXXXXX XXX XXXX |
$XXX,XXX |
| XXXXXXXX XXXX | XXX XX, XXXX | $245,000 XXX XXXX |
| XXXXXXXX XXXXXX | XXX XX, XXXX | $259,900 XXX XXXX |

Anna McCrea Public School
Elementary: PublicParkland Public School
Elementary: PublicGrand View Public School
Elementary: PublicEast View Public School
Elementary: PublicSt Mary's French Immersion Catholic School
Elementary: CatholicHoly Cross Catholic School
Elementary: CatholicÉcole secondaire Notre-Dame-du-Sault
Secondary: CatholicHoly Angels Learning Centre
Secondary: CatholicAlgoma Education Connection Secondary School
Secondary: PublicWhite Pines Collegiate and Vocational School
Secondary: PublicSuperior Heights Collegiate and Vocational School
Secondary: PublicSt Mary's College
Secondary: Catholic

