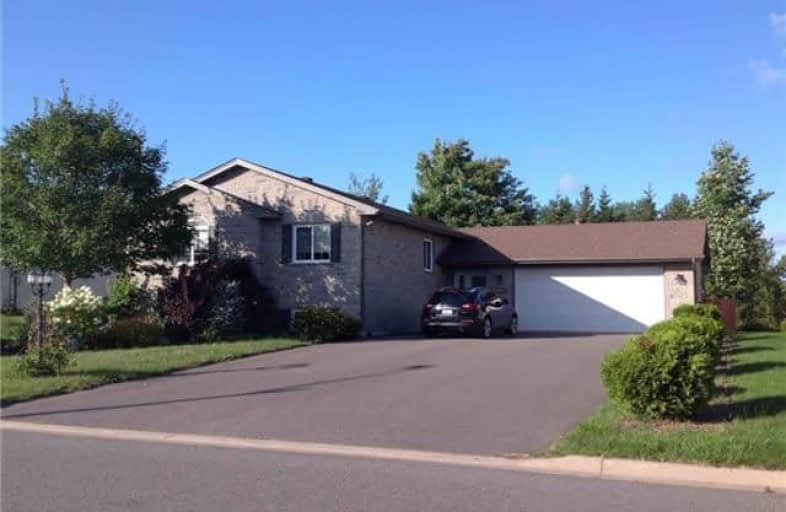Sold on Dec 08, 2017
Note: Property is not currently for sale or for rent.

-
Type: Detached
-
Style: Bungalow
-
Size: 1500 sqft
-
Lot Size: 62.34 x 120.05 Feet
-
Age: 6-15 years
-
Taxes: $5,258 per year
-
Days on Site: 74 Days
-
Added: Sep 07, 2019 (2 months on market)
-
Updated:
-
Last Checked: 3 months ago
-
MLS®#: X3937326
-
Listed By: Comfree commonsense network, brokerage
Mint Condition House. Well Maintained. Built In 2008. Hi-Rise Bungalow With Finished Basement. Open Concept. The Kitchen Has Granite Counters And A Huge Center Island With Built In Appliances (2 Convection Ovens). It Has Vaulted Ceiling In The Master Bedroom With Walk-In And Its Own Bathroom. The Master Room Communicates With Another Bedroom With French Doors. Sprinkler System, Shed, Alarm System, Insulated And Heated Garage And Many More.
Property Details
Facts for 166 Queensgate Boulevard, Sault Ste Marie
Status
Days on Market: 74
Last Status: Sold
Sold Date: Dec 08, 2017
Closed Date: Jan 04, 2018
Expiry Date: Mar 24, 2018
Sold Price: $400,000
Unavailable Date: Dec 08, 2017
Input Date: Sep 25, 2017
Property
Status: Sale
Property Type: Detached
Style: Bungalow
Size (sq ft): 1500
Age: 6-15
Area: Sault Ste Marie
Availability Date: Flex
Inside
Bedrooms: 3
Bedrooms Plus: 2
Bathrooms: 3
Kitchens: 1
Rooms: 5
Den/Family Room: Yes
Air Conditioning: Central Air
Fireplace: Yes
Laundry Level: Lower
Central Vacuum: Y
Washrooms: 3
Building
Basement: Finished
Heat Type: Forced Air
Heat Source: Gas
Exterior: Stone
Water Supply: Municipal
Special Designation: Unknown
Parking
Driveway: Available
Garage Spaces: 2
Garage Type: Attached
Covered Parking Spaces: 4
Total Parking Spaces: 6
Fees
Tax Year: 2017
Tax Legal Description: Lot 14, Plan 1M564, Sault Ste. Marie.
Taxes: $5,258
Land
Cross Street: The House Is Close T
Municipality District: Sault Ste Marie
Fronting On: North
Pool: None
Sewer: Sewers
Lot Depth: 120.05 Feet
Lot Frontage: 62.34 Feet
Rooms
Room details for 166 Queensgate Boulevard, Sault Ste Marie
| Type | Dimensions | Description |
|---|---|---|
| 2nd Br Main | - | |
| 3rd Br Main | - | |
| Master Main | - | |
| Living Main | - | |
| Dining Main | - | |
| Kitchen Main | - | |
| 4th Br Bsmt | - | |
| 5th Br Bsmt | - | |
| Cold/Cant Bsmt | - | |
| Laundry Bsmt | - | |
| Living Bsmt | - |
| XXXXXXXX | XXX XX, XXXX |
XXXX XXX XXXX |
$XXX,XXX |
| XXX XX, XXXX |
XXXXXX XXX XXXX |
$XXX,XXX |
| XXXXXXXX XXXX | XXX XX, XXXX | $400,000 XXX XXXX |
| XXXXXXXX XXXXXX | XXX XX, XXXX | $415,000 XXX XXXX |

White Pines Intermediate School
Elementary: PublicParkland Public School
Elementary: PublicPinewood Public School
Elementary: PublicGrand View Public School
Elementary: PublicEast View Public School
Elementary: PublicSt Mary's French Immersion Catholic School
Elementary: CatholicÉcole secondaire Notre-Dame-du-Sault
Secondary: CatholicHoly Angels Learning Centre
Secondary: CatholicAlgoma Education Connection Secondary School
Secondary: PublicWhite Pines Collegiate and Vocational School
Secondary: PublicSuperior Heights Collegiate and Vocational School
Secondary: PublicSt Mary's College
Secondary: Catholic

