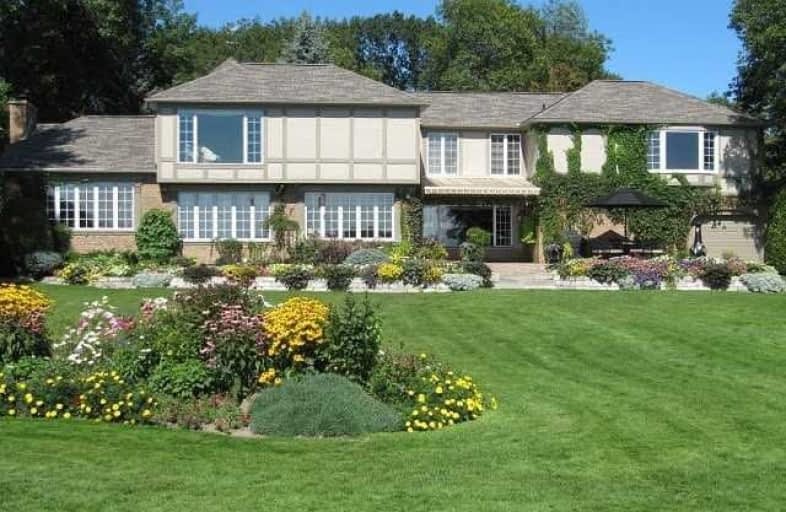Sold on Apr 29, 2021
Note: Property is not currently for sale or for rent.

-
Type: Detached
-
Style: 2-Storey
-
Size: 3500 sqft
-
Lot Size: 100.13 x 313 Feet
-
Age: 16-30 years
-
Taxes: $8,792 per year
-
Days on Site: 456 Days
-
Added: Jan 28, 2020 (1 year on market)
-
Updated:
-
Last Checked: 3 months ago
-
MLS®#: X4834875
-
Listed By: Godfrey realty group inc. brokerage
Rarely Does A Home Of This Quality & Calibre Come Available. Situated On Beautiful Private Waterfront On The St. Mary's River Ideal For Boating And Minutes Away From The Country Club. 3700 Sq. Ft. With Detail To Finishing From The Island Enterprise Kitchen With State Of The Art Appliances , To The Elegant Formal Dining Room. 4 Bedrooms, Spacious Family Room Overlooking The Water And Turret Room/Den Office.
Extras
**Interboard Listing: Sault Ste. Marie R.E. Board**
Property Details
Facts for 1737 Queen Street East, Sault Ste Marie
Status
Days on Market: 456
Last Status: Sold
Sold Date: Apr 29, 2021
Closed Date: Jun 30, 2021
Expiry Date: Dec 31, 2021
Sold Price: $1,045,000
Unavailable Date: Apr 29, 2021
Input Date: Jul 17, 2020
Prior LSC: Extended (by changing the expiry date)
Property
Status: Sale
Property Type: Detached
Style: 2-Storey
Size (sq ft): 3500
Age: 16-30
Area: Sault Ste Marie
Availability Date: Tba
Assessment Amount: $59,625
Assessment Year: 2020
Inside
Bedrooms: 4
Bathrooms: 4
Kitchens: 1
Rooms: 10
Den/Family Room: Yes
Air Conditioning: Central Air
Fireplace: Yes
Washrooms: 4
Building
Basement: Full
Basement 2: Unfinished
Heat Type: Forced Air
Heat Source: Gas
Exterior: Brick
Exterior: Stucco/Plaster
Water Supply: Municipal
Special Designation: Unknown
Parking
Driveway: Circular
Garage Spaces: 2
Garage Type: Attached
Covered Parking Spaces: 6
Total Parking Spaces: 8
Fees
Tax Year: 2020
Tax Legal Description: Lot 9-10 Pl 42294 St Mary's Sault Ste. Marie
Taxes: $8,792
Highlights
Feature: Waterfront
Feature: Wooded/Treed
Land
Cross Street: Queen St. Past Grave
Municipality District: Sault Ste Marie
Fronting On: South
Parcel Number: 314990103
Pool: None
Sewer: Sewers
Lot Depth: 313 Feet
Lot Frontage: 100.13 Feet
Acres: .50-1.99
Zoning: Residentail Wate
Rooms
Room details for 1737 Queen Street East, Sault Ste Marie
| Type | Dimensions | Description |
|---|---|---|
| Dining Main | 4.54 x 6.71 | Hardwood Floor |
| Kitchen Main | 8.23 x 5.09 | Hardwood Floor |
| Family Main | 3.96 x 6.71 | Hardwood Floor |
| Foyer Main | 3.84 x 4.15 | Hardwood Floor |
| Office 2nd | 3.87 x 3.87 | Parquet Floor |
| Master 2nd | 5.09 x 3.87 | Hardwood Floor |
| 2nd Br 2nd | 3.54 x 3.32 | Hardwood Floor |
| 3rd Br 2nd | 3.02 x 2.99 | Hardwood Floor |
| 4th Br 2nd | 3.66 x 3.84 | Hardwood Floor |
| Family 2nd | 7.28 x 6.10 |
| XXXXXXXX | XXX XX, XXXX |
XXXX XXX XXXX |
$X,XXX,XXX |
| XXX XX, XXXX |
XXXXXX XXX XXXX |
$X,XXX,XXX |
| XXXXXXXX XXXX | XXX XX, XXXX | $1,045,000 XXX XXXX |
| XXXXXXXX XXXXXX | XXX XX, XXXX | $1,200,000 XXX XXXX |

École publique Écho-des-Rapides
Elementary: PublicAnna McCrea Public School
Elementary: PublicParkland Public School
Elementary: PublicGrand View Public School
Elementary: PublicEast View Public School
Elementary: PublicHoly Cross Catholic School
Elementary: CatholicÉcole secondaire Notre-Dame-du-Sault
Secondary: CatholicHoly Angels Learning Centre
Secondary: CatholicAlgoma Education Connection Secondary School
Secondary: PublicWhite Pines Collegiate and Vocational School
Secondary: PublicSuperior Heights Collegiate and Vocational School
Secondary: PublicSt Mary's College
Secondary: Catholic

