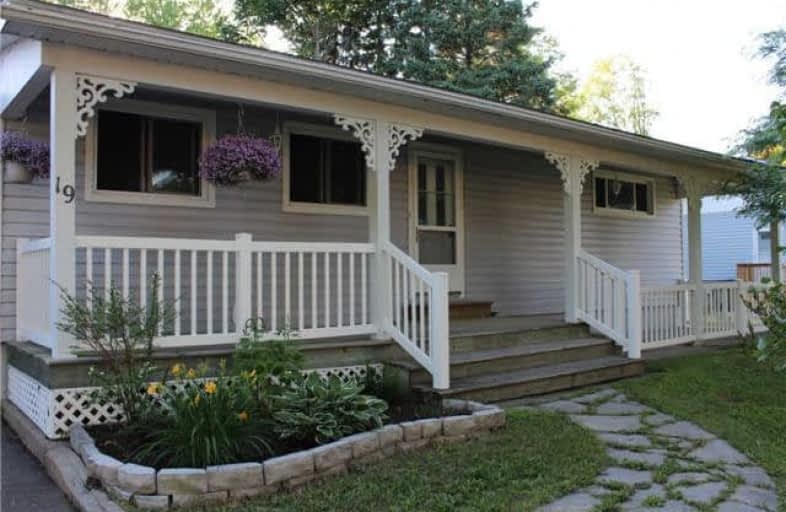
École publique Écho-des-Rapides
Elementary: Public
1.16 km
Anna McCrea Public School
Elementary: Public
1.02 km
Grand View Public School
Elementary: Public
1.23 km
East View Public School
Elementary: Public
0.32 km
St Mary's French Immersion Catholic School
Elementary: Catholic
1.42 km
Holy Cross Catholic School
Elementary: Catholic
0.38 km
École secondaire Notre-Dame-du-Sault
Secondary: Catholic
3.92 km
Holy Angels Learning Centre
Secondary: Catholic
4.36 km
Algoma Education Connection Secondary School
Secondary: Public
3.12 km
White Pines Collegiate and Vocational School
Secondary: Public
2.37 km
Superior Heights Collegiate and Vocational School
Secondary: Public
0.84 km
St Mary's College
Secondary: Catholic
4.21 km


