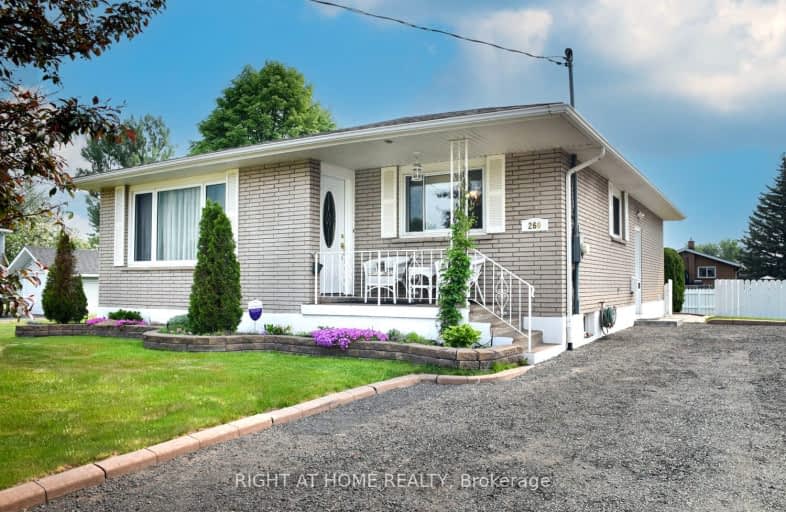Car-Dependent
- Almost all errands require a car.
24
/100
Somewhat Bikeable
- Most errands require a car.
25
/100

Korah Intermediate School
Elementary: Public
1.48 km
Isabel Fletcher Public School
Elementary: Public
2.46 km
Holy Family Catholic School
Elementary: Catholic
1.32 km
H M Robbins Public School
Elementary: Public
0.37 km
St Francis French Immersion Catholic School
Elementary: Catholic
0.84 km
Our Lady of Lourdes Catholic School
Elementary: Catholic
1.71 km
École secondaire Notre-Dame-du-Sault
Secondary: Catholic
4.45 km
Holy Angels Learning Centre
Secondary: Catholic
4.03 km
Algoma Education Connection Secondary School
Secondary: Public
6.13 km
Korah Collegiate and Vocational School
Secondary: Public
1.51 km
Superior Heights Collegiate and Vocational School
Secondary: Public
7.96 km
St Mary's College
Secondary: Catholic
4.20 km
-
David Kyle Park
Douglas St (btwn Fourth Ave. & Fifth Ave.), Sault Ste. Marie ON 1.72km -
Canal Park
Sault Ste. Marie, MI 49783 4.3km -
U S Army Corps of Engineers
312 W Portage Ave, Sault Ste. Marie, MI 49783 4.32km
-
Northern Credit Union Ltd
612 2nd Line W, Sault Ste. Marie ON P6C 2K7 0.99km -
BMO Bank of Montreal
275 2nd Line W, Sault Ste. Marie ON P6C 2J4 1.87km -
RBC Royal Bank
312 2nd Line W (Korah Road), Sault Ste. Marie ON P6C 2J5 1.88km


