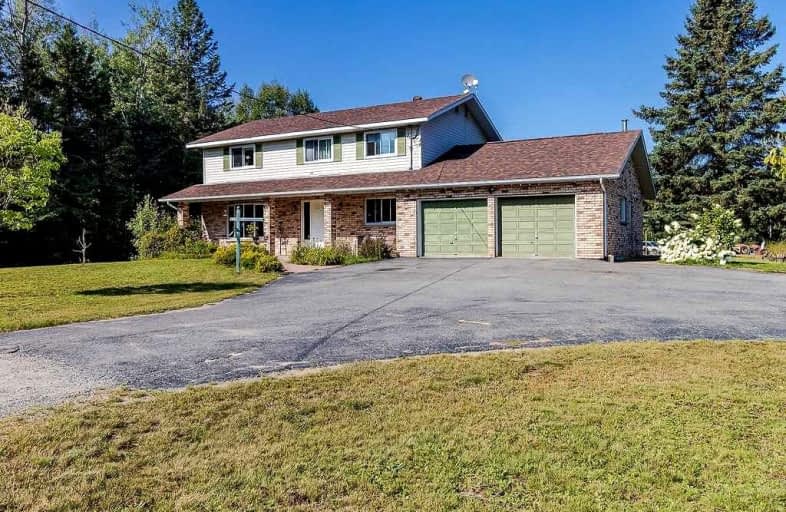Sold on Aug 28, 2021
Note: Property is not currently for sale or for rent.

-
Type: Detached
-
Style: 2-Storey
-
Lot Size: 203.48 x 466.77 Feet
-
Age: No Data
-
Taxes: $1,486 per year
-
Days on Site: 2 Days
-
Added: Aug 26, 2021 (2 days on market)
-
Updated:
-
Last Checked: 3 months ago
-
MLS®#: X5351815
-
Listed By: Re/max premier inc., brokerage
Goulais River!! North Of Sault Ste Marie Is This Large Lot And Beautiful Country Home. Loft Above Garage For Storage. Additional Workshop/Shed With Lots Of Storage. Gorgeous Sliding Barn Doors Separating Sitting Room From Master Bedroom. Spacious Brightly Lit Eat In Kitchen With B/In Appliances. Approx 2.74 Acres Of Flat Open Space In Bellevue Valley & Only 20 Mins To Town.
Extras
All Elfs & Window Coverings, Ceiling Fans, B/I Oven, Stove Top, Dishwasher, Fridge, Microwave, Chest Freezer, Washer & Dryer, Garage Fridge, Hwt(Owned), Propane Tank(R), Storage Shed, Above Ground Pool & Equip, Trampoline, Most Furniture.
Property Details
Facts for 37 Monette Road, Sault Ste Marie
Status
Days on Market: 2
Last Status: Sold
Sold Date: Aug 28, 2021
Closed Date: Sep 13, 2021
Expiry Date: Dec 30, 2021
Sold Price: $470,000
Unavailable Date: Aug 28, 2021
Input Date: Aug 26, 2021
Prior LSC: Listing with no contract changes
Property
Status: Sale
Property Type: Detached
Style: 2-Storey
Area: Sault Ste Marie
Availability Date: 30-60 Days/Tba
Inside
Bedrooms: 5
Bathrooms: 2
Kitchens: 1
Rooms: 14
Den/Family Room: Yes
Air Conditioning: None
Fireplace: No
Laundry Level: Main
Central Vacuum: N
Washrooms: 2
Building
Basement: None
Heat Type: Water
Heat Source: Propane
Exterior: Brick
Water Supply: Well
Special Designation: Unknown
Other Structures: Garden Shed
Parking
Driveway: Circular
Garage Spaces: 2
Garage Type: Attached
Covered Parking Spaces: 10
Total Parking Spaces: 12
Fees
Tax Year: 2020
Tax Legal Description: Plan 1M432 Lot 10 Pcl 10621 Aws
Taxes: $1,486
Highlights
Feature: Clear View
Land
Cross Street: Bellvue Valley Rd &
Municipality District: Sault Ste Marie
Fronting On: West
Pool: Abv Grnd
Sewer: Septic
Lot Depth: 466.77 Feet
Lot Frontage: 203.48 Feet
Acres: 2-4.99
Rooms
Room details for 37 Monette Road, Sault Ste Marie
| Type | Dimensions | Description |
|---|---|---|
| Kitchen Main | 6.37 x 3.96 | Vinyl Floor, Eat-In Kitchen, Ceiling Fan |
| Dining Main | 4.05 x 3.05 | Hardwood Floor, Formal Rm |
| Living Main | 3.75 x 4.88 | Broadloom, Sliding Doors |
| Family Main | 3.90 x 4.88 | Vinyl Floor, Bay Window |
| Sunroom Main | 4.69 x 4.82 | |
| Master Main | 3.60 x 4.48 | Vinyl Floor, W/O To Deck |
| 2nd Br 2nd | 3.05 x 3.54 | Hardwood Floor |
| 3rd Br 2nd | 2.44 x 2.44 | Hardwood Floor |
| 4th Br 2nd | 3.90 x 3.20 | Hardwood Floor |
| 5th Br 2nd | 2.44 x 3.78 | Hardwood Floor |
| Laundry Main | - | |
| Mudroom Main | - |
| XXXXXXXX | XXX XX, XXXX |
XXXX XXX XXXX |
$XXX,XXX |
| XXX XX, XXXX |
XXXXXX XXX XXXX |
$XXX,XXX |
| XXXXXXXX XXXX | XXX XX, XXXX | $470,000 XXX XXXX |
| XXXXXXXX XXXXXX | XXX XX, XXXX | $490,000 XXX XXXX |

École élémentaire publique L'Héritage
Elementary: PublicChar-Lan Intermediate School
Elementary: PublicSt Peter's School
Elementary: CatholicHoly Trinity Catholic Elementary School
Elementary: CatholicÉcole élémentaire catholique de l'Ange-Gardien
Elementary: CatholicWilliamstown Public School
Elementary: PublicÉcole secondaire publique L'Héritage
Secondary: PublicCharlottenburgh and Lancaster District High School
Secondary: PublicSt Lawrence Secondary School
Secondary: PublicÉcole secondaire catholique La Citadelle
Secondary: CatholicHoly Trinity Catholic Secondary School
Secondary: CatholicCornwall Collegiate and Vocational School
Secondary: Public

