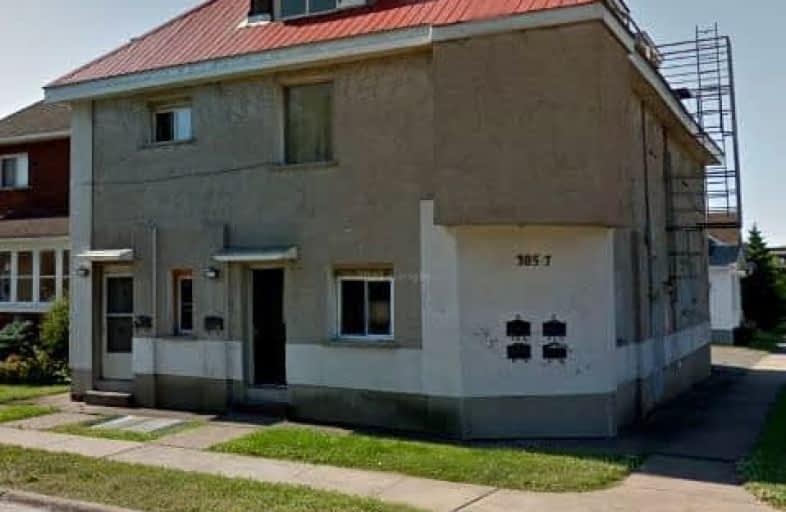
St. Basil Catholic School
Elementary: Catholic
1.60 km
Superior Heights Community Education
Elementary: Public
2.35 km
Superior Heights Intermediate School
Elementary: Public
2.35 km
Kiwedin Public School
Elementary: Public
2.59 km
Northern Heights Public School
Elementary: Public
1.93 km
École Notre-Dame-du-Sault
Elementary: Catholic
1.68 km
École secondaire Notre-Dame-du-Sault
Secondary: Catholic
1.54 km
Holy Angels Learning Centre
Secondary: Catholic
1.01 km
Algoma Education Connection Secondary School
Secondary: Public
3.57 km
Korah Collegiate and Vocational School
Secondary: Public
3.41 km
Superior Heights Collegiate and Vocational School
Secondary: Public
4.93 km
St Mary's College
Secondary: Catholic
1.17 km
-
David Kyle Park
Douglas St (btwn Fourth Ave. & Fifth Ave.), Sault Ste. Marie ON 1.54km -
Roberta Bondar Pavilion
65 Foster Dr, Sault Ste. Marie ON P6A 5N1 1.7km -
Canal Park
Sault Ste. Marie, MI 49783 2.16km
-
RBC Royal Bank
298 Wellington St W, Sault Ste. Marie ON P6A 1H7 0.57km -
HSBC ATM
335 John St, Sault Ste. Marie ON P6C 3J6 0.58km -
Scotiabank
293 Bay St, Sault Ste. Marie ON P6A 1X3 1.21km
