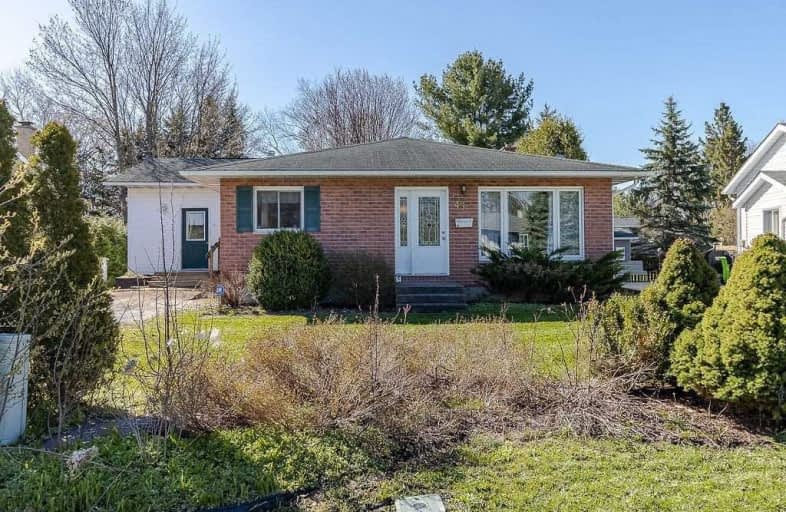Sold on May 18, 2021
Note: Property is not currently for sale or for rent.

-
Type: Detached
-
Style: Backsplit 3
-
Size: 1500 sqft
-
Lot Size: 57.41 x 120 Feet
-
Age: No Data
-
Taxes: $3,491 per year
-
Days on Site: 8 Days
-
Added: May 10, 2021 (1 week on market)
-
Updated:
-
Last Checked: 3 months ago
-
MLS®#: X5227718
-
Listed By: Re/max premier inc., brokerage
Gorgeous Home In East End Sault Ste Marie! Enjoy This Open Concept Layout With Updated Kitchen, S/Steel Appliances & Centre Island. Brightly Lit Sunroom With Wood Burning Stove & Walkout From French Doors To The Deck. Includes A Jacuzzi Tub In Main Bathroom & Additional 3 Pc In The Basement. Extra Large Laundry Rm Could Be Converted Back To A 2nd Kitchen. Huge Wired Shed/Workshop. Close To Shopping & All Amenities.
Extras
All Elfs & Ceiling Fans, All Window Coverings, B/In Dishwasher, Microwave, New Fridge & Stove 2019, Washer, Dryer, Hwt(Owned)
Property Details
Facts for 43 Bristol Place, Sault Ste Marie
Status
Days on Market: 8
Last Status: Sold
Sold Date: May 18, 2021
Closed Date: Jun 09, 2021
Expiry Date: Sep 30, 2021
Sold Price: $330,000
Unavailable Date: May 18, 2021
Input Date: May 10, 2021
Property
Status: Sale
Property Type: Detached
Style: Backsplit 3
Size (sq ft): 1500
Area: Sault Ste Marie
Availability Date: 30-60 Days/Tba
Inside
Bedrooms: 3
Bedrooms Plus: 1
Bathrooms: 3
Kitchens: 1
Rooms: 7
Den/Family Room: No
Air Conditioning: None
Fireplace: Yes
Laundry Level: Lower
Washrooms: 3
Building
Basement: Full
Basement 2: Part Fin
Heat Type: Baseboard
Heat Source: Electric
Exterior: Brick
Water Supply: Municipal
Special Designation: Unknown
Other Structures: Garden Shed
Parking
Driveway: Pvt Double
Garage Type: None
Covered Parking Spaces: 3
Total Parking Spaces: 3
Fees
Tax Year: 2020
Tax Legal Description: Plan M310 Lot 130 Pcl 6526 Aws
Taxes: $3,491
Land
Cross Street: Chartwell Dr/ Bounda
Municipality District: Sault Ste Marie
Fronting On: South
Pool: None
Sewer: Sewers
Lot Depth: 120 Feet
Lot Frontage: 57.41 Feet
Rooms
Room details for 43 Bristol Place, Sault Ste Marie
| Type | Dimensions | Description |
|---|---|---|
| Kitchen Main | 5.79 x 3.10 | Hardwood Floor, Open Concept, Stainless Steel Appl |
| Living Main | 5.79 x 3.04 | Hardwood Floor, Open Concept, Combined W/Dining |
| Master Upper | 3.35 x 4.75 | Hardwood Floor, 2 Pc Ensuite, Ceiling Fan |
| 2nd Br Upper | 3.35 x 4.11 | Hardwood Floor, Ceiling Fan |
| 3rd Br Upper | 3.23 x 3.35 | Hardwood Floor |
| Foyer Main | 2.22 x 4.20 | Ceramic Floor |
| Sunroom Main | 4.20 x 4.11 | Wood Floor, W/O To Deck, Wood Stove |
| 4th Br Bsmt | 3.35 x 4.35 | Laminate, 3 Pc Ensuite |
| Rec Bsmt | 6.61 x 4.26 | Laminate, Fireplace |
| Laundry Bsmt | 5.73 x 1.28 | Tile Floor |
| XXXXXXXX | XXX XX, XXXX |
XXXX XXX XXXX |
$XXX,XXX |
| XXX XX, XXXX |
XXXXXX XXX XXXX |
$XXX,XXX |
| XXXXXXXX XXXX | XXX XX, XXXX | $330,000 XXX XXXX |
| XXXXXXXX XXXXXX | XXX XX, XXXX | $299,900 XXX XXXX |

Anna McCrea Public School
Elementary: PublicParkland Public School
Elementary: PublicGrand View Public School
Elementary: PublicEast View Public School
Elementary: PublicSt Mary's French Immersion Catholic School
Elementary: CatholicHoly Cross Catholic School
Elementary: CatholicÉcole secondaire Notre-Dame-du-Sault
Secondary: CatholicHoly Angels Learning Centre
Secondary: CatholicAlgoma Education Connection Secondary School
Secondary: PublicWhite Pines Collegiate and Vocational School
Secondary: PublicSuperior Heights Collegiate and Vocational School
Secondary: PublicSt Mary's College
Secondary: Catholic

