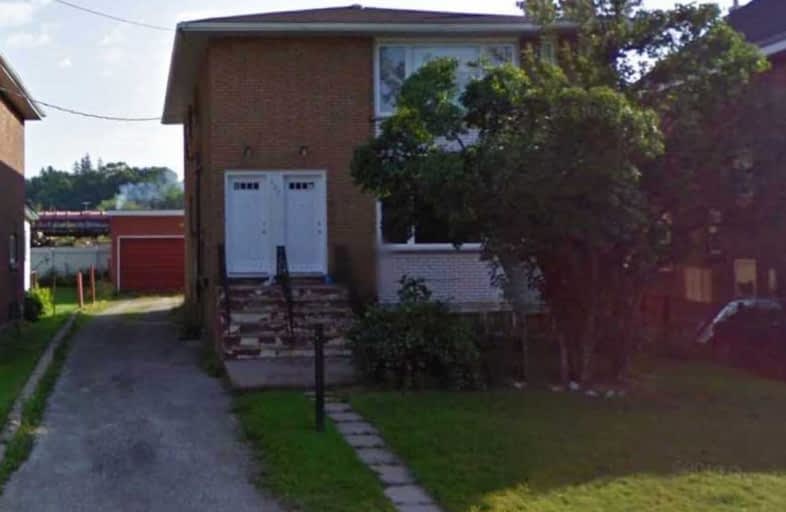
St. Basil Catholic School
Elementary: Catholic
1.05 km
Northern Heights Public School
Elementary: Public
1.94 km
Queen Elizabeth Public School
Elementary: Public
2.10 km
École Notre-Dame-du-Sault
Elementary: Catholic
2.21 km
Boreal French Immersion Public School
Elementary: Public
1.92 km
Francis H Clergue Public School
Elementary: Public
1.65 km
École secondaire Notre-Dame-du-Sault
Secondary: Catholic
1.11 km
Holy Angels Learning Centre
Secondary: Catholic
0.85 km
Algoma Education Connection Secondary School
Secondary: Public
2.93 km
Korah Collegiate and Vocational School
Secondary: Public
5.14 km
Superior Heights Collegiate and Vocational School
Secondary: Public
3.23 km
St Mary's College
Secondary: Catholic
0.70 km
