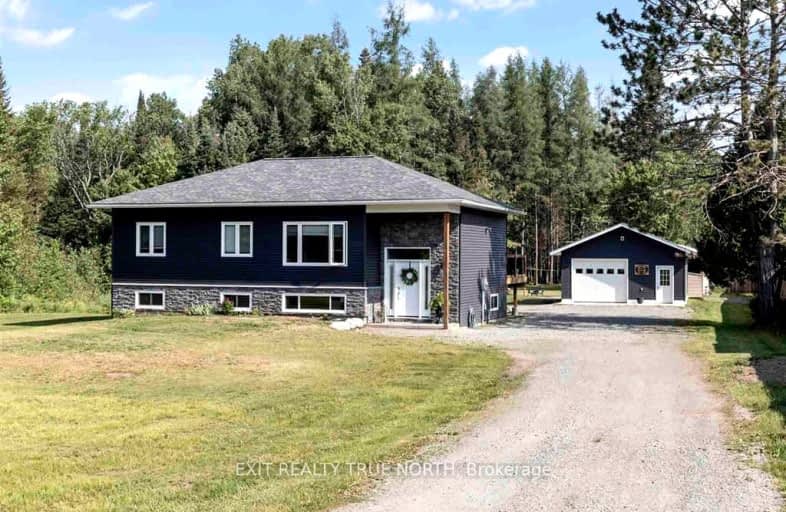Car-Dependent
- Almost all errands require a car.
0
/100
Somewhat Bikeable
- Most errands require a car.
34
/100

Superior Heights Community Education
Elementary: Public
4.84 km
Superior Heights Intermediate School
Elementary: Public
4.84 km
Kiwedin Public School
Elementary: Public
4.58 km
Greenwood Public School
Elementary: Public
3.06 km
Tarentorus Public School
Elementary: Public
4.08 km
St Paul Catholic School
Elementary: Catholic
5.71 km
École secondaire Notre-Dame-du-Sault
Secondary: Catholic
6.55 km
Holy Angels Learning Centre
Secondary: Catholic
7.11 km
Algoma Education Connection Secondary School
Secondary: Public
5.26 km
Korah Collegiate and Vocational School
Secondary: Public
6.48 km
Superior Heights Collegiate and Vocational School
Secondary: Public
8.46 km
St Mary's College
Secondary: Catholic
7.16 km
-
David Kyle Park
Douglas St (btwn Fourth Ave. & Fifth Ave.), Sault Ste. Marie ON 6.72km -
Roberta Bondar Pavilion
65 Foster Dr, Sault Ste. Marie ON P6A 5N1 8.21km -
Clergue Park
Sault Ste. Marie ON 8.52km
-
HSBC ATM
548 Great Northern Rd, Sault Ste. Marie ON P6B 4Z9 4.22km -
RBC Dominion Securities
432 Great Northern Rd, Sault Ste. Marie ON P6B 4Z9 4.66km -
BMO Bank of Montreal
386 Great Northern Rd, Sault Ste. Marie ON P6B 4Z7 4.83km


