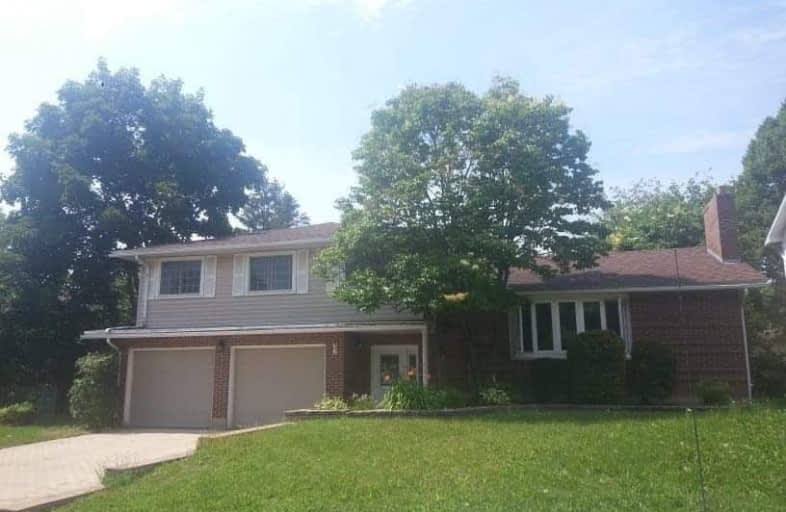Sold on Aug 25, 2020
Note: Property is not currently for sale or for rent.

-
Type: Detached
-
Style: Backsplit 3
-
Lot Size: 123 x 117 Feet
-
Age: No Data
-
Taxes: $4,100 per year
-
Days on Site: 49 Days
-
Added: Jul 07, 2020 (1 month on market)
-
Updated:
-
Last Checked: 3 months ago
-
MLS®#: X4821544
-
Listed By: Harvey kalles real estate ltd., brokerage
This Home Is Located In One Of The Most Quiet And Family Friendly Neighbourhoods In Sault Ste Marie. Open Concept Main Floor, Bright Kitchen With Big Island And Quartz Countertops, Kitchen Aid Appliances Included, Patio Doors Off Kitchen To Brand New Deck, 3 Spacious Bedrooms And A Walk In Closet For Each (Master Has His And Hers) Ensuite, Rec-Room, Finished Basement. Wide Lot And Private Backyard, Double Attached Garage. Brand New Gas Forced Air Furnace
Extras
No Rented Equipment.
Property Details
Facts for 57 Drake Street, Sault Ste Marie
Status
Days on Market: 49
Last Status: Sold
Sold Date: Aug 25, 2020
Closed Date: Aug 27, 2020
Expiry Date: Nov 20, 2020
Sold Price: $380,000
Unavailable Date: Aug 25, 2020
Input Date: Jul 07, 2020
Property
Status: Sale
Property Type: Detached
Style: Backsplit 3
Area: Sault Ste Marie
Availability Date: Immediate
Assessment Amount: $270,000
Assessment Year: 2020
Inside
Bedrooms: 3
Bathrooms: 3
Kitchens: 1
Rooms: 7
Den/Family Room: Yes
Air Conditioning: None
Fireplace: Yes
Laundry Level: Lower
Washrooms: 3
Building
Basement: Finished
Heat Type: Forced Air
Heat Source: Gas
Exterior: Brick
Elevator: N
Water Supply: Municipal
Special Designation: Unknown
Parking
Driveway: Private
Garage Spaces: 2
Garage Type: Attached
Covered Parking Spaces: 4
Total Parking Spaces: 6
Fees
Tax Year: 2019
Tax Legal Description: Permission Not Granted
Taxes: $4,100
Land
Cross Street: Queen St And Shannon
Municipality District: Sault Ste Marie
Fronting On: East
Pool: None
Sewer: Sewers
Lot Depth: 117 Feet
Lot Frontage: 123 Feet
Rooms
Room details for 57 Drake Street, Sault Ste Marie
| Type | Dimensions | Description |
|---|---|---|
| Living Ground | 4.40 x 6.30 | |
| Dining Ground | 3.00 x 3.80 | |
| Kitchen Ground | 458.00 x 3.80 | |
| Master Main | 3.70 x 5.00 | |
| Br 2nd | 4.00 x 5.20 | |
| Br 3rd | 4.00 x 2.50 | |
| Rec Lower | 3.50 x 6.00 | |
| Rec Bsmt | 8.32 x 5.18 |
| XXXXXXXX | XXX XX, XXXX |
XXXX XXX XXXX |
$XXX,XXX |
| XXX XX, XXXX |
XXXXXX XXX XXXX |
$XXX,XXX |
| XXXXXXXX XXXX | XXX XX, XXXX | $380,000 XXX XXXX |
| XXXXXXXX XXXXXX | XXX XX, XXXX | $439,000 XXX XXXX |

École publique Écho-des-Rapides
Elementary: PublicAnna McCrea Public School
Elementary: PublicParkland Public School
Elementary: PublicGrand View Public School
Elementary: PublicEast View Public School
Elementary: PublicHoly Cross Catholic School
Elementary: CatholicÉcole secondaire Notre-Dame-du-Sault
Secondary: CatholicHoly Angels Learning Centre
Secondary: CatholicAlgoma Education Connection Secondary School
Secondary: PublicWhite Pines Collegiate and Vocational School
Secondary: PublicSuperior Heights Collegiate and Vocational School
Secondary: PublicSt Mary's College
Secondary: Catholic

