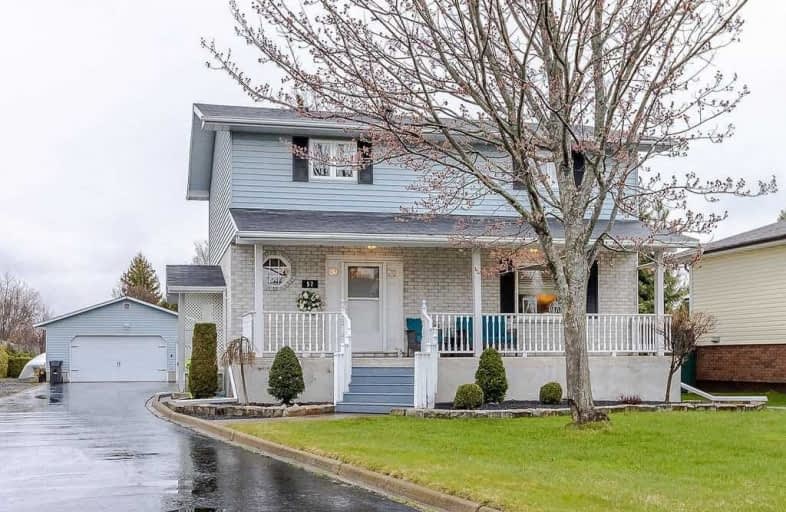Sold on May 12, 2021
Note: Property is not currently for sale or for rent.

-
Type: Detached
-
Style: 2-Storey
-
Lot Size: 54.42 x 217 Feet
-
Age: No Data
-
Taxes: $4,823 per year
-
Days on Site: 22 Days
-
Added: Apr 20, 2021 (3 weeks on market)
-
Updated:
-
Last Checked: 3 months ago
-
MLS®#: X5201383
-
Listed By: Re/max premier inc., brokerage
Beautiful 4 Bedroom Home In Desirable East End Location Of Sault Ste Marie, Close To St Marys River. Extra Long Paved Drive, 26X40' Insulated & Heated 4 Car Garage, Over 3000 Sq Ft Of Living Space Including Finished Basement. Bedroom Converted To Sound Studio. Entire Water To House On Carbon Filter, Shingles '16, Inground Sprinkler System & Air Exchanger, Hi-Eff Gas Furnace, Walking Distance To Schools.
Extras
All Elfs & Window Coverings, B/In D/Washer, Chest Freezer, Cvac & Equip, On Demand Hot Water, Egdo, Humidifier, Cac, Hi-Eff Furnace, Sprinkler System, Outdoor Chairs
Property Details
Facts for 57 Macmurray Avenue, Sault Ste Marie
Status
Days on Market: 22
Last Status: Sold
Sold Date: May 12, 2021
Closed Date: Aug 03, 2021
Expiry Date: Aug 31, 2021
Sold Price: $496,500
Unavailable Date: May 12, 2021
Input Date: Apr 20, 2021
Property
Status: Sale
Property Type: Detached
Style: 2-Storey
Area: Sault Ste Marie
Availability Date: 60-90 Days/Tba
Inside
Bedrooms: 4
Bedrooms Plus: 1
Bathrooms: 3
Kitchens: 1
Rooms: 10
Den/Family Room: Yes
Air Conditioning: Central Air
Fireplace: No
Laundry Level: Lower
Central Vacuum: Y
Washrooms: 3
Building
Basement: Finished
Basement 2: Full
Heat Type: Forced Air
Heat Source: Gas
Exterior: Brick
Exterior: Vinyl Siding
Water Supply: Municipal
Special Designation: Unknown
Other Structures: Garden Shed
Parking
Driveway: Pvt Double
Garage Spaces: 4
Garage Type: Detached
Covered Parking Spaces: 8
Total Parking Spaces: 12
Fees
Tax Year: 2020
Tax Legal Description: Plan M317 Lot 21 Pcl 6965 Aws
Taxes: $4,823
Land
Cross Street: Macmurray Ave & Cham
Municipality District: Sault Ste Marie
Fronting On: West
Pool: None
Sewer: Sewers
Lot Depth: 217 Feet
Lot Frontage: 54.42 Feet
Rooms
Room details for 57 Macmurray Avenue, Sault Ste Marie
| Type | Dimensions | Description |
|---|---|---|
| Living Main | 3.65 x 4.87 | Broadloom, Window |
| Family Main | 4.26 x 4.57 | Broadloom, Window, W/O To Deck |
| Kitchen Main | 3.04 x 5.48 | Vinyl Floor |
| Dining Main | 3.65 x 3.65 | Hardwood Floor, Window, Formal Rm |
| Master 2nd | 3.35 x 4.26 | Laminate, His/Hers Closets, Window |
| 2nd Br 2nd | 3.04 x 3.35 | Laminate, Closet |
| 3rd Br 2nd | 2.77 x 3.20 | Laminate |
| 4th Br 2nd | 3.04 x 3.44 | Laminate, Ceiling Fan |
| Rec Bsmt | 3.50 x 6.40 | Laminate, Closet |
| Media/Ent Bsmt | 2.43 x 3.65 | Broadloom |
| Laundry Bsmt | - | Laundry Sink, Window |
| Other Bsmt | - |
| XXXXXXXX | XXX XX, XXXX |
XXXX XXX XXXX |
$XXX,XXX |
| XXX XX, XXXX |
XXXXXX XXX XXXX |
$XXX,XXX |
| XXXXXXXX XXXX | XXX XX, XXXX | $496,500 XXX XXXX |
| XXXXXXXX XXXXXX | XXX XX, XXXX | $499,900 XXX XXXX |

White Pines Intermediate School
Elementary: PublicParkland Public School
Elementary: PublicPinewood Public School
Elementary: PublicGrand View Public School
Elementary: PublicEast View Public School
Elementary: PublicSt Mary's French Immersion Catholic School
Elementary: CatholicÉcole secondaire Notre-Dame-du-Sault
Secondary: CatholicHoly Angels Learning Centre
Secondary: CatholicAlgoma Education Connection Secondary School
Secondary: PublicWhite Pines Collegiate and Vocational School
Secondary: PublicSuperior Heights Collegiate and Vocational School
Secondary: PublicSt Mary's College
Secondary: Catholic

