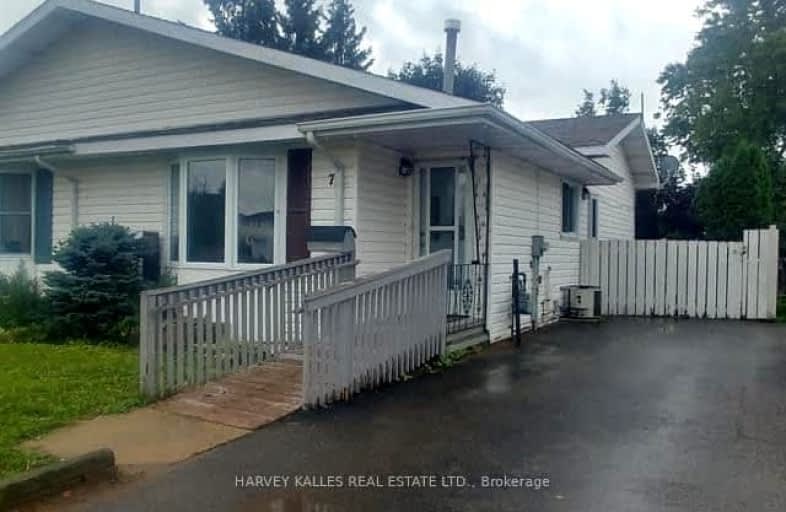Car-Dependent
- Almost all errands require a car.
11
/100
Somewhat Bikeable
- Most errands require a car.
34
/100

White Pines Intermediate School
Elementary: Public
2.04 km
Parkland Public School
Elementary: Public
0.55 km
Pinewood Public School
Elementary: Public
1.80 km
Grand View Public School
Elementary: Public
0.59 km
St Mary's French Immersion Catholic School
Elementary: Catholic
1.57 km
Holy Cross Catholic School
Elementary: Catholic
1.60 km
École secondaire Notre-Dame-du-Sault
Secondary: Catholic
5.71 km
Holy Angels Learning Centre
Secondary: Catholic
6.13 km
Algoma Education Connection Secondary School
Secondary: Public
4.71 km
White Pines Collegiate and Vocational School
Secondary: Public
1.91 km
Superior Heights Collegiate and Vocational School
Secondary: Public
2.30 km
St Mary's College
Secondary: Catholic
5.98 km


