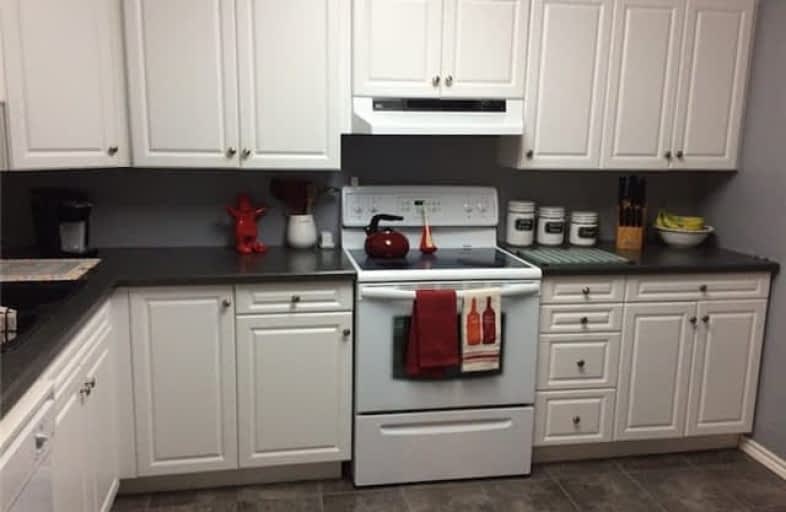
École publique Écho-des-Rapides
Elementary: Public
1.39 km
Anna McCrea Public School
Elementary: Public
1.64 km
River View Public School
Elementary: Public
1.80 km
Queen Elizabeth Public School
Elementary: Public
0.55 km
Boreal French Immersion Public School
Elementary: Public
2.45 km
Francis H Clergue Public School
Elementary: Public
1.79 km
École secondaire Notre-Dame-du-Sault
Secondary: Catholic
2.84 km
Holy Angels Learning Centre
Secondary: Catholic
2.87 km
Algoma Education Connection Secondary School
Secondary: Public
3.58 km
White Pines Collegiate and Vocational School
Secondary: Public
4.82 km
Superior Heights Collegiate and Vocational School
Secondary: Public
1.66 km
St Mary's College
Secondary: Catholic
2.71 km
More about this building
View 89 Pine Street, Sault Ste Marie

