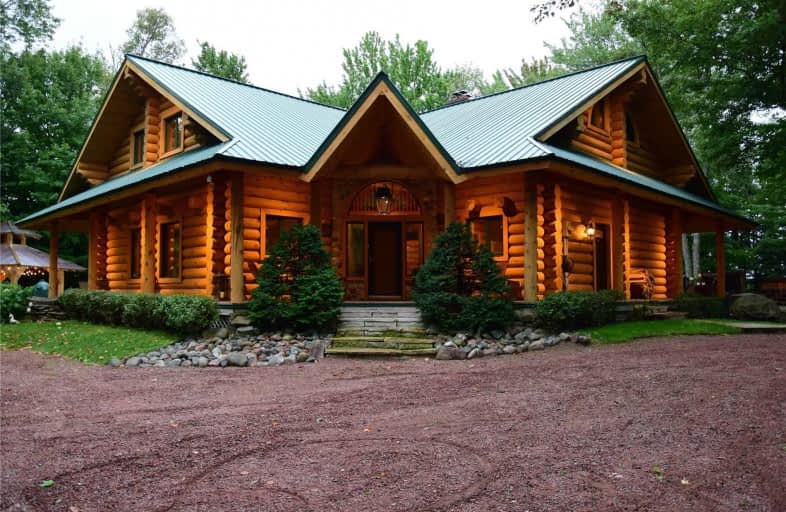Sold on Apr 18, 2021
Note: Property is not currently for sale or for rent.

-
Type: Detached
-
Style: 2-Storey
-
Size: 2500 sqft
-
Lot Size: 408 x 455 Feet
-
Age: 16-30 years
-
Taxes: $7,087 per year
-
Days on Site: 303 Days
-
Added: Jun 19, 2020 (9 months on market)
-
Updated:
-
Last Checked: 3 months ago
-
MLS®#: X4800479
-
Listed By: South hill real estate limited, brokerage
Spectacular One Of A Kind Log Home Priced Well Below Replacement Cost. Over 5 Acres Set In A Luxurious Private Retreat. Fully Forested And Meticulously Maintained All Within City Limits And Minutes To The Local Hospital And City Amenities. Property Extends To The Root River With Direct River Views. Top Of The Line Custom Kitchen And Appliances (Wolf, Subzero). Authentic Hand Finished Reclaimed Oak Flooring. Scandinavian Two Story Stone Fireplace.
Extras
Separate Double Car Garage With Second Story Storage/Workshop. Swim Hot Tub. Sauna. Beautifully Landscaped With Exterior Accent Lighting. Central Air And Vac. Gas Furnace. Fibre Optic Cable. Gazebo. Some Furnishings May Be Negotiable.
Property Details
Facts for 999 Fourth Line East, Sault Ste Marie
Status
Days on Market: 303
Last Status: Sold
Sold Date: Apr 18, 2021
Closed Date: Jul 05, 2021
Expiry Date: Dec 01, 2021
Sold Price: $1,000,000
Unavailable Date: Apr 18, 2021
Input Date: Jun 19, 2020
Property
Status: Sale
Property Type: Detached
Style: 2-Storey
Size (sq ft): 2500
Age: 16-30
Area: Sault Ste Marie
Inside
Bedrooms: 3
Bedrooms Plus: 2
Bathrooms: 4
Kitchens: 1
Rooms: 11
Den/Family Room: Yes
Air Conditioning: Central Air
Fireplace: Yes
Laundry Level: Main
Central Vacuum: Y
Washrooms: 4
Utilities
Electricity: Yes
Gas: Yes
Cable: Yes
Telephone: Yes
Building
Basement: Finished
Heat Type: Forced Air
Heat Source: Gas
Exterior: Log
Energy Certificate: N
Water Supply Type: Drilled Well
Water Supply: Well
Special Designation: Unknown
Retirement: N
Parking
Driveway: Circular
Garage Spaces: 2
Garage Type: Detached
Covered Parking Spaces: 8
Total Parking Spaces: 10
Fees
Tax Year: 2020
Tax Legal Description: Pt Lt 75 Rcp H737 Tarentorus As In T321245; Sault
Taxes: $7,087
Highlights
Feature: Grnbelt/Cons
Feature: Ravine
Feature: River/Stream
Feature: Sloping
Feature: Wooded/Treed
Land
Cross Street: Great Northern/Fourt
Municipality District: Sault Ste Marie
Fronting On: South
Pool: None
Sewer: Septic
Lot Depth: 455 Feet
Lot Frontage: 408 Feet
Lot Irregularities: 417.37 Ft X 260.67 Ft
Acres: 5-9.99
Waterfront: Indirect
Rooms
Room details for 999 Fourth Line East, Sault Ste Marie
| Type | Dimensions | Description |
|---|---|---|
| Kitchen Main | 6.70 x 7.39 | B/I Appliances, Renovated, Eat-In Kitchen |
| Family Main | 3.66 x 6.25 | 2 Way Fireplace, W/O To Patio, Hardwood Floor |
| Living Main | 5.18 x 8.08 | Wood Floor, Vaulted Ceiling, O/Looks Ravine |
| Den Main | 3.66 x 3.96 | O/Looks Garden, O/Looks Family, Wood Floor |
| Master 2nd | 5.49 x 5.49 | W/O To Balcony, 4 Pc Ensuite, Overlook Water |
| 2nd Br 2nd | 3.66 x 3.66 | Casement Windows, Closet, Wood Floor |
| 3rd Br 2nd | 3.81 x 3.81 | Casement Windows, Wood Floor, Closet |
| Rec Lower | 3.66 x 5.03 | Above Grade Window, B/I Shelves, Broadloom |
| 4th Br Lower | 3.65 x 3.35 | Closet, Broadloom, Above Grade Window |
| Bathroom Lower | 1.83 x 3.66 | Sauna, Tile Floor, 3 Pc Bath |
| Other Lower | 3.51 x 4.88 | Dropped Ceiling |
| 5th Br Lower | 3.35 x 7.01 | Closet, Dropped Ceiling, Broadloom |
| XXXXXXXX | XXX XX, XXXX |
XXXX XXX XXXX |
$X,XXX,XXX |
| XXX XX, XXXX |
XXXXXX XXX XXXX |
$XXX,XXX |
| XXXXXXXX XXXX | XXX XX, XXXX | $1,000,000 XXX XXXX |
| XXXXXXXX XXXXXX | XXX XX, XXXX | $999,000 XXX XXXX |

Superior Heights Community Education
Elementary: PublicSuperior Heights Intermediate School
Elementary: PublicKiwedin Public School
Elementary: PublicBen R McMullin Public School
Elementary: PublicTarentorus Public School
Elementary: PublicSt Paul Catholic School
Elementary: CatholicÉcole secondaire Notre-Dame-du-Sault
Secondary: CatholicHoly Angels Learning Centre
Secondary: CatholicAlgoma Education Connection Secondary School
Secondary: PublicWhite Pines Collegiate and Vocational School
Secondary: PublicSuperior Heights Collegiate and Vocational School
Secondary: PublicSt Mary's College
Secondary: Catholic

