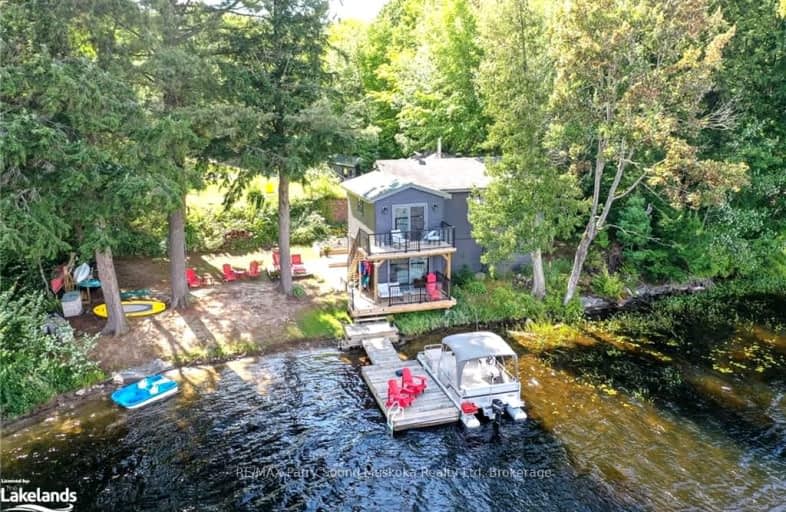Car-Dependent
- Almost all errands require a car.
0
/100
Somewhat Bikeable
- Almost all errands require a car.
2
/100

Whitestone Lake Central School
Elementary: Public
29.59 km
Magnetawan Central Public School
Elementary: Public
29.02 km
Watt Public School
Elementary: Public
25.54 km
Mactier Public School
Elementary: Public
30.45 km
St Peter the Apostle School
Elementary: Catholic
25.27 km
Humphrey Central Public School
Elementary: Public
15.28 km
St Dominic Catholic Secondary School
Secondary: Catholic
50.63 km
Almaguin Highlands Secondary School
Secondary: Public
54.99 km
Parry Sound High School
Secondary: Public
26.66 km
Bracebridge and Muskoka Lakes Secondary School
Secondary: Public
47.57 km
Huntsville High School
Secondary: Public
39.12 km
Trillium Lakelands' AETC's
Secondary: Public
50.17 km
-
Joseph Hannon Memorial Park
Hwy 518 (Star Lake Road), Orrville ON 6.35km -
Veterans Memorial Park
1140 Hwy 141 (Victoria Street), Seguin ON 16.76km -
Cottage
Ontario 17.51km
-
BMO Bank of Montreal
116 Bowes St, Parry Sound ON P2A 2L7 24.87km -
HODL Bitcoin ATM - Pioneer
80 Bowes St, Parry Sound ON P2A 2L7 25.38km -
Localcoin Bitcoin ATM - Hillcrest Grocery
108 William St, Parry Sound ON P2A 1V7 25.78km


