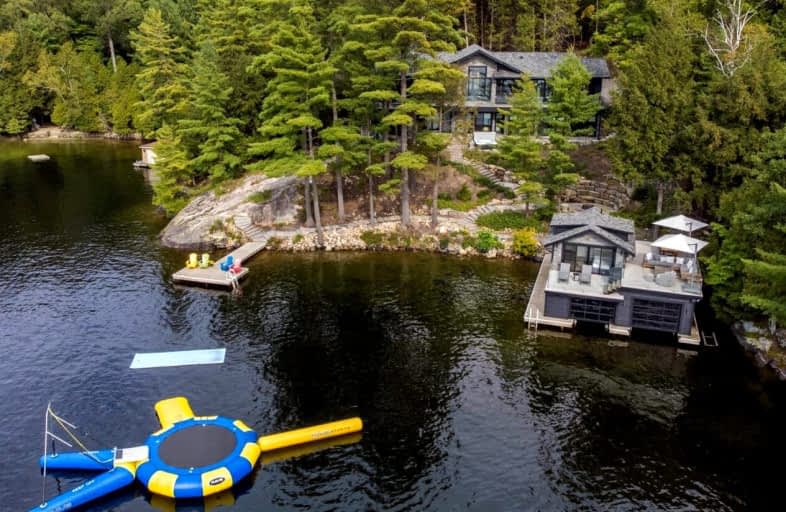Sold on Aug 07, 2014
Note: Property is not currently for sale or for rent.

-
Type: Other
-
Style: 2-Storey
-
Lot Size: 280 x 0 Acres
-
Age: No Data
-
Taxes: $5,424 per year
-
Days on Site: 10 Days
-
Added: Dec 13, 2024 (1 week on market)
-
Updated:
-
Last Checked: 3 months ago
-
MLS®#: X11512938
-
Listed By: Chestnut park real estate ltd., brokerage, port carling -m131
Lake Rosseau locale and perfectly situated facing West to North West showcasing sunset and island dotted views. 280? shoreline features the best of both shallow sand bottom and deeper water adorned with granite outcropping. Well recessed from boat traffic and road noise for peace and tranquility the 3 bedroom cottage is nestled in amongst a mix of mature pines and is completely enjoyable now or prime for redevelopment. Single slip boat house features living quarters and a deck above. Contact listing agent today for your confidential preview.
Property Details
Facts for 10 MISTY MORN Road, Seguin
Status
Days on Market: 10
Last Status: Sold
Sold Date: Aug 07, 2014
Closed Date: Nov 03, 2014
Expiry Date: Oct 28, 2014
Sold Price: $1,075,000
Unavailable Date: Aug 07, 2014
Input Date: Jul 27, 2014
Property
Status: Sale
Property Type: Other
Style: 2-Storey
Area: Seguin
Assessment Amount: $980,000
Inside
Bedrooms: 3
Bathrooms: 2
Kitchens: 1
Rooms: 8
Fireplace: Yes
Washrooms: 2
Utilities
Electricity: Yes
Telephone: Yes
Building
Heat Source: Wood
Exterior: Wood
Special Designation: Unknown
Parking
Driveway: Other
Garage Type: None
Fees
Tax Year: 2014
Tax Legal Description: PART LOT 7, CONCESSION 4, PLAN 191 PARTS 1 & 2 INCLUDING THE SHO
Taxes: $5,424
Land
Cross Street: MAPLEHURST ROAD TO R
Municipality District: Seguin
Pool: None
Sewer: Septic
Lot Frontage: 280 Acres
Lot Irregularities: 1.33 ACRES/280' X IRR
Water Body Type: Lake
Water Frontage: 280
Access To Property: Private Road
Access To Property: Yr Rnd Municpal Rd
Water Features: Dock
Shoreline: Mixed
Shoreline Allowance: Owned
Waterfront Accessory: Wet Boathouse-Single
Rooms
Room details for 10 MISTY MORN Road, Seguin
| Type | Dimensions | Description |
|---|---|---|
| Dining Main | 2.87 x 4.21 | |
| Kitchen Main | 2.51 x 4.62 | |
| Living Main | - | |
| Br Main | 3.35 x 2.79 | |
| Bathroom Main | 1.98 x 2.43 | |
| Br Main | 3.40 x 3.42 | |
| Br 2nd | - | |
| Bathroom 2nd | - |
| XXXXXXXX | XXX XX, XXXX |
XXXX XXX XXXX |
$X,XXX,XXX |
| XXX XX, XXXX |
XXXXXX XXX XXXX |
$X,XXX,XXX | |
| XXXXXXXX | XXX XX, XXXX |
XXXXXXXX XXX XXXX |
|
| XXX XX, XXXX |
XXXXXX XXX XXXX |
$XX,XXX,XXX |
| XXXXXXXX XXXX | XXX XX, XXXX | $1,075,000 XXX XXXX |
| XXXXXXXX XXXXXX | XXX XX, XXXX | $1,150,000 XXX XXXX |
| XXXXXXXX XXXXXXXX | XXX XX, XXXX | XXX XXXX |
| XXXXXXXX XXXXXX | XXX XX, XXXX | $11,995,000 XXX XXXX |

Watt Public School
Elementary: PublicMactier Public School
Elementary: PublicGlen Orchard/Honey Harbour Public School
Elementary: PublicV K Greer Memorial Public School
Elementary: PublicHumphrey Central Public School
Elementary: PublicMonsignor Michael O'Leary School
Elementary: CatholicSt Dominic Catholic Secondary School
Secondary: CatholicGravenhurst High School
Secondary: PublicParry Sound High School
Secondary: PublicBracebridge and Muskoka Lakes Secondary School
Secondary: PublicHuntsville High School
Secondary: PublicTrillium Lakelands' AETC's
Secondary: Public